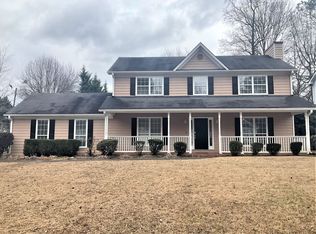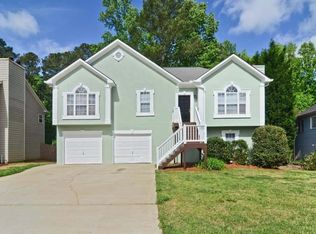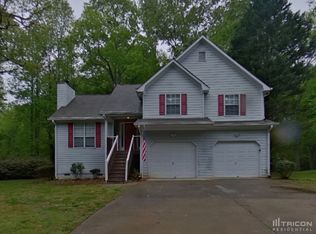Closed
$380,000
4793 Cooks Ct, Acworth, GA 30101
4beds
2,961sqft
Single Family Residence, Residential
Built in 1997
0.28 Acres Lot
$390,400 Zestimate®
$128/sqft
$2,960 Estimated rent
Home value
$390,400
$371,000 - $410,000
$2,960/mo
Zestimate® history
Loading...
Owner options
Explore your selling options
What's special
This 4 bedroom / 3 bathroom home sits on an oversized corner lot in a great neighborhood. Enjoy a cup of coffee in the bright and airy sunroom that sits right off the kitchen. The master bedroom on the main floor has an attached master bath and closet. Across the living room from the master are the two secondary bedrooms and shared full bath. The house is complete with a finished basement that has 2 flex rooms to accommodate all your needs. Step into your backyard oasis that is highlighted by a custom decking system that is designed to host and entertain all your guests. Do not miss out on this one!
Zillow last checked: 8 hours ago
Listing updated: January 31, 2023 at 11:00pm
Listing Provided by:
JANICE OVERBECK,
Keller Williams Realty Atl North,
Stephanie Cann,
Keller Williams Realty Atl North
Bought with:
Juan Limon, 397058
Berkshire Hathaway HomeServices Georgia Properties
Source: FMLS GA,MLS#: 7119108
Facts & features
Interior
Bedrooms & bathrooms
- Bedrooms: 4
- Bathrooms: 3
- Full bathrooms: 3
- Main level bathrooms: 2
- Main level bedrooms: 3
Primary bedroom
- Features: Master on Main
- Level: Master on Main
Bedroom
- Features: Master on Main
Primary bathroom
- Features: Separate Tub/Shower, Vaulted Ceiling(s), Whirlpool Tub
Dining room
- Features: Separate Dining Room
Kitchen
- Features: Breakfast Room, Cabinets White, Solid Surface Counters
Heating
- Forced Air, Natural Gas
Cooling
- Ceiling Fan(s), Central Air
Appliances
- Included: Dishwasher, Disposal, Gas Range, Gas Water Heater, Microwave
- Laundry: Laundry Room, Lower Level
Features
- Cathedral Ceiling(s), Entrance Foyer, High Ceilings 9 ft Main, High Speed Internet, Tray Ceiling(s)
- Flooring: Hardwood, Laminate
- Windows: None
- Basement: Finished,Daylight,Interior Entry,Exterior Entry
- Attic: Pull Down Stairs
- Number of fireplaces: 1
- Fireplace features: Family Room, Gas Starter
- Common walls with other units/homes: No Common Walls
Interior area
- Total structure area: 2,961
- Total interior livable area: 2,961 sqft
- Finished area below ground: 2,961
Property
Parking
- Total spaces: 2
- Parking features: Attached, Garage, Garage Faces Front, Level Driveway, Drive Under Main Level
- Attached garage spaces: 2
- Has uncovered spaces: Yes
Accessibility
- Accessibility features: None
Features
- Levels: Multi/Split
- Patio & porch: Rear Porch
- Exterior features: None
- Pool features: None
- Has spa: Yes
- Spa features: Bath, None
- Fencing: None
- Has view: Yes
- View description: Other
- Waterfront features: None, Stream or River On Lot
- Body of water: None
Lot
- Size: 0.28 Acres
- Dimensions: 148x145x19x53x30x64
- Features: Corner Lot, Private
Details
- Additional structures: None
- Parcel number: 20002800700
- Other equipment: None
- Horse amenities: None
Construction
Type & style
- Home type: SingleFamily
- Architectural style: Traditional
- Property subtype: Single Family Residence, Residential
Materials
- Stucco
- Foundation: Slab
- Roof: Composition
Condition
- Resale
- New construction: No
- Year built: 1997
Utilities & green energy
- Electric: 110 Volts
- Sewer: Public Sewer
- Water: Public
- Utilities for property: None
Green energy
- Energy efficient items: None
- Energy generation: None
Community & neighborhood
Security
- Security features: None
Community
- Community features: Playground, Homeowners Assoc
Location
- Region: Acworth
- Subdivision: Baker Plantation
HOA & financial
HOA
- Has HOA: Yes
- HOA fee: $150 annually
Other
Other facts
- Road surface type: Paved
Price history
| Date | Event | Price |
|---|---|---|
| 1/27/2023 | Sold | $380,000-2.3%$128/sqft |
Source: | ||
| 12/27/2022 | Pending sale | $389,000$131/sqft |
Source: | ||
| 12/20/2022 | Contingent | $389,000$131/sqft |
Source: | ||
| 12/20/2022 | Pending sale | $389,000$131/sqft |
Source: | ||
| 11/20/2022 | Listed for sale | $389,000$131/sqft |
Source: | ||
Public tax history
| Year | Property taxes | Tax assessment |
|---|---|---|
| 2024 | $4,583 +3.3% | $152,000 +3.3% |
| 2023 | $4,435 +30.5% | $147,092 +31.4% |
| 2022 | $3,398 +20.1% | $111,960 +20.1% |
Find assessor info on the county website
Neighborhood: 30101
Nearby schools
GreatSchools rating
- 6/10Acworth Intermediate SchoolGrades: 2-5Distance: 1 mi
- 5/10Barber Middle SchoolGrades: 6-8Distance: 0.8 mi
- 7/10North Cobb High SchoolGrades: 9-12Distance: 2.2 mi
Schools provided by the listing agent
- Elementary: McCall Primary/Acworth Intermediate
- Middle: Awtrey
- High: North Cobb
Source: FMLS GA. This data may not be complete. We recommend contacting the local school district to confirm school assignments for this home.
Get a cash offer in 3 minutes
Find out how much your home could sell for in as little as 3 minutes with a no-obligation cash offer.
Estimated market value
$390,400
Get a cash offer in 3 minutes
Find out how much your home could sell for in as little as 3 minutes with a no-obligation cash offer.
Estimated market value
$390,400


