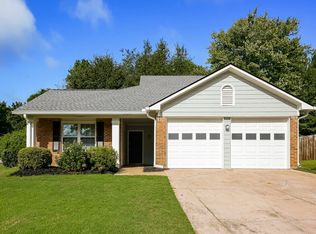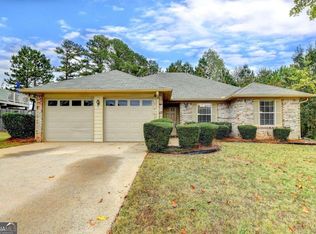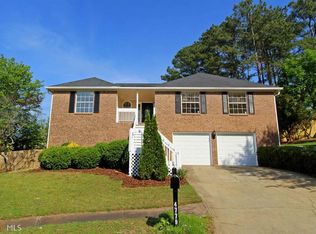Closed
$330,000
4792 Windrush Ln NW, Acworth, GA 30102
3beds
1,915sqft
Single Family Residence
Built in 1987
8,407.08 Square Feet Lot
$343,900 Zestimate®
$172/sqft
$2,101 Estimated rent
Home value
$343,900
$323,000 - $365,000
$2,101/mo
Zestimate® history
Loading...
Owner options
Explore your selling options
What's special
3BR/2.5BA home ready for new owner occupant or investor. Walk across the street to pool, basketball courts, tennis courts and playground. Recent upgrades include all new electrical outlets and light switches/covers, new smoke detectors, new granite counters in kitchen, new kitchen lighting, complete interior painting to neutral colors including all kitchen and bath cabinets. Newer roof. Lighted fans in bedrooms. Carport was converted to additional flex room that could be used as 2nd family room, guest bedroom, home office etc. Ideal home for owner occupants or investors. Great location close to local shopping, dining, parks and recreation areas. Vacant and ready for quick closing. Investor owned. Sold as is.
Zillow last checked: 8 hours ago
Listing updated: October 12, 2024 at 09:25am
Listed by:
Debbie T Key 770-906-0317,
Keller Williams Realty North Atlanta,
Deryk Harper 770-722-6922,
Keller Williams Realty North Atlanta
Bought with:
Shannon Raddler, 401667
eXp Realty
Source: GAMLS,MLS#: 10361694
Facts & features
Interior
Bedrooms & bathrooms
- Bedrooms: 3
- Bathrooms: 3
- Full bathrooms: 2
- 1/2 bathrooms: 1
Dining room
- Features: Separate Room
Kitchen
- Features: Breakfast Area, Pantry
Heating
- Central, Forced Air
Cooling
- Ceiling Fan(s), Central Air
Appliances
- Included: Dishwasher, Disposal, Gas Water Heater, Refrigerator
- Laundry: In Hall
Features
- Roommate Plan
- Flooring: Carpet, Tile, Vinyl
- Windows: Double Pane Windows
- Basement: None
- Attic: Pull Down Stairs
- Number of fireplaces: 1
- Fireplace features: Factory Built, Family Room, Gas Log, Gas Starter
- Common walls with other units/homes: No Common Walls
Interior area
- Total structure area: 1,915
- Total interior livable area: 1,915 sqft
- Finished area above ground: 1,915
- Finished area below ground: 0
Property
Parking
- Parking features: Assigned
Features
- Levels: Two
- Stories: 2
- Patio & porch: Patio
- Body of water: None
Lot
- Size: 8,407 sqft
- Features: Corner Lot, Level, Private
Details
- Parcel number: 20002304170
Construction
Type & style
- Home type: SingleFamily
- Architectural style: Traditional
- Property subtype: Single Family Residence
Materials
- Other
- Foundation: Slab
- Roof: Composition
Condition
- Resale
- New construction: No
- Year built: 1987
Utilities & green energy
- Sewer: Public Sewer
- Water: Public
- Utilities for property: Cable Available, Electricity Available, Natural Gas Available, Phone Available, Sewer Available, Underground Utilities, Water Available
Community & neighborhood
Security
- Security features: Carbon Monoxide Detector(s), Smoke Detector(s)
Community
- Community features: Playground, Pool, Sidewalks, Tennis Court(s)
Location
- Region: Acworth
- Subdivision: Hamby Place
HOA & financial
HOA
- Has HOA: Yes
- HOA fee: $460 annually
- Services included: Swimming, Tennis
Other
Other facts
- Listing agreement: Exclusive Agency
- Listing terms: Conventional
Price history
| Date | Event | Price |
|---|---|---|
| 10/11/2024 | Sold | $330,000-5.7%$172/sqft |
Source: | ||
| 10/3/2024 | Pending sale | $350,000$183/sqft |
Source: | ||
| 10/2/2024 | Listed for sale | $350,000$183/sqft |
Source: | ||
| 9/7/2024 | Pending sale | $350,000$183/sqft |
Source: | ||
| 8/28/2024 | Contingent | $350,000$183/sqft |
Source: | ||
Public tax history
| Year | Property taxes | Tax assessment |
|---|---|---|
| 2024 | $4,338 +23.9% | $143,876 +23.9% |
| 2023 | $3,500 +2.8% | $116,100 +3.5% |
| 2022 | $3,404 +53.3% | $112,172 +53.3% |
Find assessor info on the county website
Neighborhood: 30102
Nearby schools
GreatSchools rating
- 5/10Pitner Elementary SchoolGrades: PK-5Distance: 0.9 mi
- 6/10Palmer Middle SchoolGrades: 6-8Distance: 2.4 mi
- 8/10Kell High SchoolGrades: 9-12Distance: 5.3 mi
Schools provided by the listing agent
- Elementary: Pitner
- Middle: Palmer
- High: North Cobb
Source: GAMLS. This data may not be complete. We recommend contacting the local school district to confirm school assignments for this home.
Get a cash offer in 3 minutes
Find out how much your home could sell for in as little as 3 minutes with a no-obligation cash offer.
Estimated market value$343,900
Get a cash offer in 3 minutes
Find out how much your home could sell for in as little as 3 minutes with a no-obligation cash offer.
Estimated market value
$343,900


