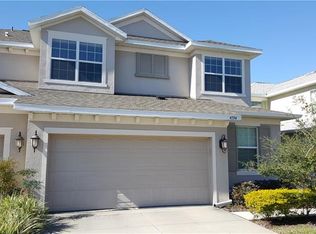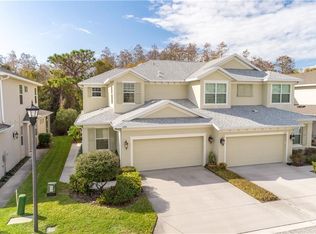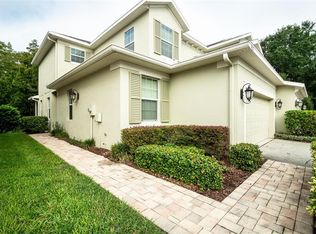Enjoy maintenance free living in this "like new" townhome nestled in the Lake Tarpon gated waterfront community of Osprey Ridge. You will enjoy community pool, private boat ramp and fishing dock. Built in 2014 and used only as a vacation home, this house is in pristine condition and offers 3 bedrooms, 3 baths and an oversized 2 car garage. Loads of natural light, soaring ceilings and arched doorways are showcased in this open concept great room floorplan. There is a large screened patio that overlooks a conservation area offering a serene view and lots of privacy. Kitchen is open to great room and dining room and offers granite countertops, island and large pantry. A large bedroom, full bath and the laundry complete the first level. At the top of the stairs you'll find a nook that would be great for an office or reading area. The impressive owners retreat has a walk in closet and en suite bath with dual sinks, garden tub and walk in shower. 3rd bedroom is at the opposite end of this floor with an adjacent bath. Furnishings are available for sale. The community pool is just steps away. HOA fee includes roof, trash, water/sewer, community pool, escrow reserves, grounds and exterior building maintenance. No flood insurance required. Pet friendly community allows for 2 pets with no weight limit. Shopping, restaurants, beaches and airport are all an short drive.
This property is off market, which means it's not currently listed for sale or rent on Zillow. This may be different from what's available on other websites or public sources.


