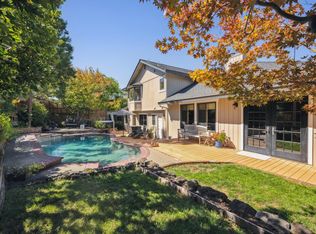Sold for $845,451
$845,451
4791 Tarton Drive, Santa Rosa, CA 95405
3beds
1,511sqft
Single Family Residence
Built in 1984
8,398.37 Square Feet Lot
$899,000 Zestimate®
$560/sqft
$3,444 Estimated rent
Home value
$899,000
$854,000 - $953,000
$3,444/mo
Zestimate® history
Loading...
Owner options
Explore your selling options
What's special
Single level serene living, with scenic views in Bennett Valley. Nestled in one of Bennett Valley's most coveted neighborhoods, this beautifully updated single-level home offers the perfect blend of comfort, style, and location. Featuring 3 bedrooms and 2 bathrooms, the spacious floor plan includes an open-concept kitchen and dining area, complemented by a separate family roomideal for everyday living and entertaining. Step outside to an expansive deck, perfect for soaking up warm summer afternoons or hosting evening gatherings, all while enjoying peaceful views of the surrounding rolling hills. Thoughtful upgrades throughout the home include a refreshed kitchen and bathrooms, rich acacia wood flooring, Andersen composite windows, and central air conditioning for year-round comfort. The lower backyard offers ample room for gardening, play, or outdoor relaxation. Nature lovers will appreciate the access to two Annadel State Park trailheads, making it easy to hike or bike straight into the great outdoors. Nearby amenities include Spring Lake, Bennett Valley Golf Course, and top-rated local schoolseverything you need for an exceptional Sonoma County lifestyle.
Zillow last checked: 8 hours ago
Listing updated: July 30, 2025 at 07:50am
Listed by:
Kristi K Taylor DRE #01303101 707-495-3333,
Coldwell Banker Realty 707-527-8567
Bought with:
Connie Schlabach, DRE #01086685
Vanguard Properties
Source: BAREIS,MLS#: 325044518 Originating MLS: Sonoma
Originating MLS: Sonoma
Facts & features
Interior
Bedrooms & bathrooms
- Bedrooms: 3
- Bathrooms: 2
- Full bathrooms: 2
Bedroom
- Level: Main
Bathroom
- Level: Main
Family room
- Features: Deck Attached
- Level: Main
Kitchen
- Features: Quartz Counter
- Level: Main
Living room
- Level: Main
Heating
- Central, Fireplace(s)
Cooling
- Ceiling Fan(s), Central Air
Appliances
- Included: Dishwasher, Disposal, Free-Standing Gas Oven, Free-Standing Gas Range, Free-Standing Refrigerator, Microwave
- Laundry: In Garage
Features
- Has basement: No
- Number of fireplaces: 1
- Fireplace features: Pellet Stove
Interior area
- Total structure area: 1,511
- Total interior livable area: 1,511 sqft
Property
Parking
- Total spaces: 4
- Parking features: Attached
- Attached garage spaces: 2
Features
- Levels: One
- Stories: 1
- Fencing: Fenced,Full,Wood
- Has view: Yes
- View description: Hills, Mountain(s)
Lot
- Size: 8,398 sqft
- Features: Garden, Landscape Front, Landscape Misc, Low Maintenance
Details
- Additional structures: Other
- Parcel number: 049740037000
- Special conditions: Standard
Construction
Type & style
- Home type: SingleFamily
- Property subtype: Single Family Residence
Materials
- Foundation: Concrete Perimeter
- Roof: Cement,Tile
Condition
- Year built: 1984
Utilities & green energy
- Sewer: Public Sewer
- Water: Public
- Utilities for property: Public
Community & neighborhood
Location
- Region: Santa Rosa
HOA & financial
HOA
- Has HOA: No
Price history
| Date | Event | Price |
|---|---|---|
| 7/29/2025 | Sold | $845,451$560/sqft |
Source: | ||
| 7/12/2025 | Pending sale | $845,451$560/sqft |
Source: | ||
| 6/20/2025 | Listed for sale | $845,451+19.9%$560/sqft |
Source: | ||
| 3/20/2020 | Sold | $705,000+0.7%$467/sqft |
Source: | ||
| 2/14/2020 | Pending sale | $699,800$463/sqft |
Source: Compass #21929973 Report a problem | ||
Public tax history
| Year | Property taxes | Tax assessment |
|---|---|---|
| 2025 | $8,598 +1.7% | $771,015 +2% |
| 2024 | $8,451 +1.7% | $755,898 +2% |
| 2023 | $8,313 +4.4% | $741,078 +2% |
Find assessor info on the county website
Neighborhood: 95405
Nearby schools
GreatSchools rating
- 6/10Strawberry Elementary SchoolGrades: 4-6Distance: 0.5 mi
- 1/10Herbert Slater Middle SchoolGrades: 7-8Distance: 1.2 mi
- 7/10Montgomery High SchoolGrades: 9-12Distance: 1.7 mi
Get pre-qualified for a loan
At Zillow Home Loans, we can pre-qualify you in as little as 5 minutes with no impact to your credit score.An equal housing lender. NMLS #10287.
