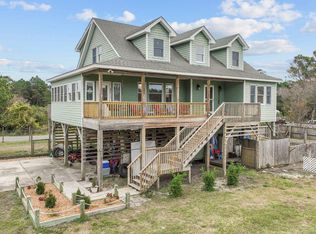Sold for $500,000
$500,000
47909 Buxton Back Rd, Buxton, NC 27920
3beds
2,220sqft
SingleFamily
Built in 1995
0.9 Acres Lot
$498,200 Zestimate®
$225/sqft
$3,365 Estimated rent
Home value
$498,200
$438,000 - $563,000
$3,365/mo
Zestimate® history
Loading...
Owner options
Explore your selling options
What's special
Perfect family home! Large kitchen and dining with a large pantry with extra freezer. The pantry has room and counter space for extra space for those of you who may love bread making and sourdough. Large oven and 6 burner stove top. The den is a sewing room right now, but makes a beautiful library setting too. The family room is perfect for family gatherings and opens to the dining and kitchen so the cook doesn’t feel left out. Off the dining is a large sunroom to have your morning coffee, or step out the door to the porch and take your coffee to the porch swing. Looks over the front yard and pond.
Head upstairs to the large master bedroom with walk-in closet and master bath. To the right is the house bath and 2 more bedrooms.
On the ground level is a large finished flex room. This room can be whatever you want; office, craft room, guest room, … This room has a private entrance on the back of the house with its own parking, and a half bath.
Outside is a 2 bay carport, large gardens, fenced in chicken area, greenhouse, sheds, and fruit trees.
We will be adding more pictures of the interior and updating the house exterior pics soon.
Facts & features
Interior
Bedrooms & bathrooms
- Bedrooms: 3
- Bathrooms: 4
- Full bathrooms: 2
- 1/2 bathrooms: 2
Heating
- Heat pump, Electric
Cooling
- Central
Appliances
- Included: Dishwasher, Dryer, Freezer, Garbage disposal, Range / Oven, Refrigerator, Washer
Features
- Dryer Connection, Gas Connection, Ice Maker Connection, Master Bath, Pantry, Washer Connection, All Window Treatments, Attic
- Flooring: Tile, Carpet, Hardwood, Laminate
- Basement: None
- Has fireplace: No
Interior area
- Total interior livable area: 2,220 sqft
Property
Parking
- Parking features: Carport, Off-street
Features
- Exterior features: Cement / Concrete
Lot
- Size: 0.90 Acres
Details
- Parcel number: 016822000
Construction
Type & style
- Home type: SingleFamily
Materials
- Frame
- Roof: Asphalt
Condition
- Year built: 1995
Community & neighborhood
Location
- Region: Buxton
Other
Other facts
- Class: RESIDENTIAL
- Sale/Rent: For Sale
- Status: Active
- Status Category: Active
- Listing Type: Exclusive Right Sell
- County: Dare
- CONSTRUCTION: Wood, Frame
- HEATING: Zoned
- OPTIONAL ROOMS: Game Room, Foyer, Pantry, In-Law Apartment
- PARKING: Paved, Under
- ROADS: Private, Unpaved
- VIEW DESCRIPTION: Pond
- WATER: Municipal
- Bedroom 3 Level: 2
- AIR CONDITIONING: Zoned
- COUNTER TOPS: Granite
- EXTRAS: Smoke Detector(s), Fenced Yard
- FLOOD ZONE: AE
- FOUNDATION: Piling, Slab
- INTERIOR FEATURES: Dryer Connection, Gas Connection, Ice Maker Connection, Master Bath, Pantry, Washer Connection, All Window Treatments, Attic
- LOT DESCRIPTION: Level
- STYLE: Coastal
- Bedroom 1 Level: 2
- Utility Room Level: 1
- SEWER/SEPTIC: Private Septic
- Living Room Level: 1
- Kitchen Level: 1
- Bedroom 2 Level: 2
- Optional Room 1 Level: 1
- Game Room Level: Ground
- Optional Room 2 Level: 1
- Area: Buxton Oceanside
- Fuel Tanks: Leased
- Subdivision: Ralph Wm Evans
- Destination Commerce Corp: Yes
- Home Tour Magazine: Yes
- Homes & Land of the Outer: Yes
- House Canary, Inc: Yes
- ListHub: Yes
- Lone Wolf Real Estate Tec: Yes
- Newpoint Media: Yes
- Outer Banks Software: Yes
- ShowingTime: Yes
- Terradatum, Inc: Yes
- Top Producer: Yes
- W&R Studios: Yes
- Zillow/Trulia: Yes
Price history
| Date | Event | Price |
|---|---|---|
| 1/17/2025 | Sold | $500,000-9.1%$225/sqft |
Source: Public Record Report a problem | ||
| 9/28/2024 | Listing removed | -- |
Source: Owner Report a problem | ||
| 8/18/2024 | Listed for sale | $550,000+96.4%$248/sqft |
Source: Owner Report a problem | ||
| 9/12/2019 | Sold | $280,000-8.2%$126/sqft |
Source: Public Record Report a problem | ||
| 5/31/2019 | Price change | $305,000-3.2%$137/sqft |
Source: Coldwell Banker Seaside Realty #101258 Report a problem | ||
Public tax history
| Year | Property taxes | Tax assessment |
|---|---|---|
| 2024 | $1,724 | $285,300 |
| 2023 | $1,724 +1.7% | $285,300 |
| 2022 | $1,695 +1.7% | $285,300 |
Find assessor info on the county website
Neighborhood: 27920
Nearby schools
GreatSchools rating
- 5/10Cape Hatteras Elementary SchoolGrades: PK-5Distance: 0.5 mi
- 4/10Cape Hatteras Secondary SchoolGrades: 6-12Distance: 0.3 mi
Get pre-qualified for a loan
At Zillow Home Loans, we can pre-qualify you in as little as 5 minutes with no impact to your credit score.An equal housing lender. NMLS #10287.
Sell for more on Zillow
Get a Zillow Showcase℠ listing at no additional cost and you could sell for .
$498,200
2% more+$9,964
With Zillow Showcase(estimated)$508,164
