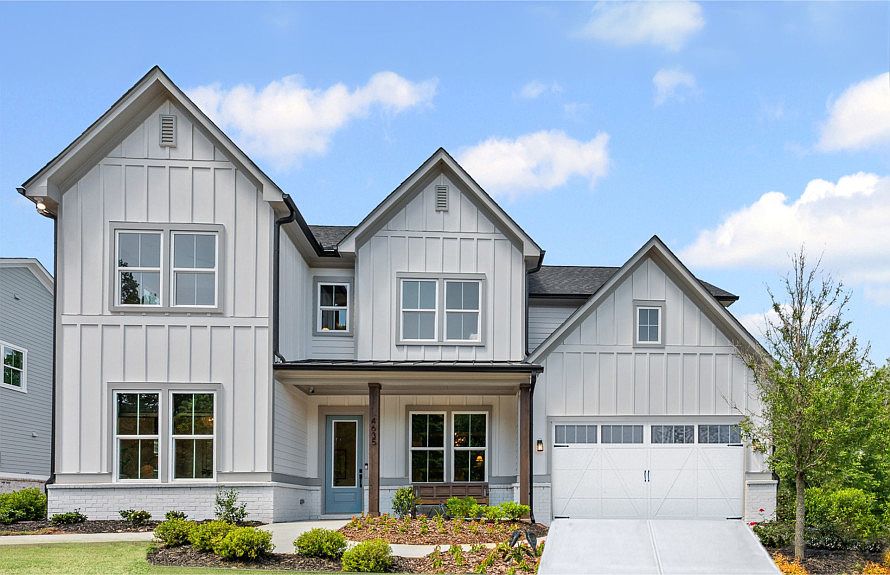Sophisticated luxury at its finest! Welcome to Silverwood by John Wieland Homes and Neighborhoods. Forsyth County's newest luxury community. A beautiful enclave of 92 homes featuring walking trails and direct access to the Big Creek Greenway and all the picturesque nature trails it has to offer. Silverwood is a nature lover's dream come true; with so much green space you will feel like you are living in a nature wonderland. Our most popular floorplan, The Richmond is a must see! This to be built home features 10 ft high ceilings on the main, a separate dining room with a butler's pantry pass through option to the spacious kitchen, perfect for entertaining and an oversized island. The gathering room is extended with a contemporary linear fireplace and a light filled sunroom. The main floor also has a spacious guest suite. When entering from the garage you'll find a mud room, and storage area. The second floor greets you with an oversized loft. The owner's suite upstairs is thoughtfully designed with large windows that allow for tons of natural light, a spacious walk-in closet, a soaking tub and rain fall shower in the spa-like bathroom retreat. The included features are abundant, however act quickly and select all of your design options for your new home. Pricing doesn't reflect design studio selections. Photos are of model home.
Pending
$922,275
4790 Wayt Farm Overlook, Cumming, GA 30040
5beds
3,260sqft
Single Family Residence, Residential
Built in 2025
0.25 Acres Lot
$903,300 Zestimate®
$283/sqft
$260/mo HOA
What's special
Contemporary linear fireplaceSpacious guest suiteLight filled sunroomOversized islandLarge windowsSeparate dining roomSpacious walk-in closet
Call: (478) 739-3556
- 99 days |
- 187 |
- 5 |
Zillow last checked: 7 hours ago
Listing updated: September 22, 2025 at 01:13pm
Listing Provided by:
Jaymie Dimbath,
Pulte Realty of Georgia, Inc.
Source: FMLS GA,MLS#: 7604303
Travel times
Schedule tour
Select your preferred tour type — either in-person or real-time video tour — then discuss available options with the builder representative you're connected with.
Facts & features
Interior
Bedrooms & bathrooms
- Bedrooms: 5
- Bathrooms: 5
- Full bathrooms: 4
- 1/2 bathrooms: 1
- Main level bathrooms: 1
- Main level bedrooms: 1
Rooms
- Room types: Dining Room, Kitchen, Loft, Master Bathroom, Master Bedroom
Primary bedroom
- Features: None
- Level: None
Bedroom
- Features: None
Primary bathroom
- Features: Double Vanity, Separate Tub/Shower, Soaking Tub
Dining room
- Features: Open Concept, Separate Dining Room
Kitchen
- Features: Cabinets Other, Kitchen Island, Pantry Walk-In, Stone Counters
Heating
- Central, Zoned
Cooling
- Central Air, Zoned
Appliances
- Included: Dishwasher, Disposal, Electric Oven, ENERGY STAR Qualified Appliances, Gas Cooktop, Gas Water Heater, Microwave, Range Hood, Self Cleaning Oven, Tankless Water Heater
- Laundry: In Hall, Laundry Room, Upper Level
Features
- Crown Molding, Double Vanity, Entrance Foyer, High Ceilings 9 ft Upper, High Ceilings 10 ft Main, High Speed Internet, Smart Home, Tray Ceiling(s), Walk-In Closet(s)
- Flooring: Carpet, Ceramic Tile, Hardwood
- Windows: Double Pane Windows, Insulated Windows
- Basement: None
- Number of fireplaces: 1
- Fireplace features: Family Room, Gas Log, Glass Doors, Great Room
- Common walls with other units/homes: No Common Walls
Interior area
- Total structure area: 3,260
- Total interior livable area: 3,260 sqft
Video & virtual tour
Property
Parking
- Total spaces: 2
- Parking features: Attached, Garage, Garage Faces Front
- Attached garage spaces: 2
Accessibility
- Accessibility features: None
Features
- Levels: Two
- Stories: 2
- Patio & porch: None
- Exterior features: None
- Pool features: None
- Spa features: None
- Fencing: None
- Has view: Yes
- View description: Trees/Woods
- Waterfront features: None
- Body of water: None
Lot
- Size: 0.25 Acres
- Dimensions: 80 x 124
- Features: Other
Details
- Additional structures: None
- Other equipment: None
- Horse amenities: None
Construction
Type & style
- Home type: SingleFamily
- Architectural style: Craftsman
- Property subtype: Single Family Residence, Residential
Materials
- Brick, Frame, HardiPlank Type
- Foundation: Slab
- Roof: Composition,Ridge Vents,Shingle
Condition
- New Construction
- New construction: Yes
- Year built: 2025
Details
- Builder name: JW Homes
- Warranty included: Yes
Utilities & green energy
- Electric: 110 Volts
- Sewer: Other
- Water: Public
- Utilities for property: Cable Available, Electricity Available, Natural Gas Available, Sewer Available, Underground Utilities, Water Available
Green energy
- Green verification: ENERGY STAR Certified Homes
- Energy efficient items: None
- Energy generation: None
Community & HOA
Community
- Features: Near Trails/Greenway, Sidewalks
- Security: Carbon Monoxide Detector(s), Secured Garage/Parking, Smoke Detector(s)
- Subdivision: Silverwood
HOA
- Has HOA: Yes
- Services included: Maintenance Grounds
- HOA fee: $260 monthly
- HOA phone: 404-920-8621
Location
- Region: Cumming
Financial & listing details
- Price per square foot: $283/sqft
- Date on market: 6/30/2025
- Cumulative days on market: 81 days
- Listing terms: Cash,Conventional,VA Loan
- Electric utility on property: Yes
- Road surface type: Paved
About the community
A celebration of nature at the heart of the best Forsyth County has to offer, Silverwood showcases beautiful new two-story homes with rocking chair front porches on generously sized lots. Sidewalk-lined streets lead to a charming footbridge over Big Creek, providing homeowners with direct access to Big Creek Greenway - a scenic 20-mile trail system that connects to Alpharetta and Roswell.
Source: John Wieland Homes

