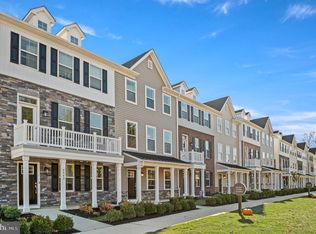Sold for $670,000
$670,000
4790 Stump Rd, Pipersville, PA 18947
3beds
3,150sqft
Single Family Residence
Built in 1960
0.92 Acres Lot
$682,100 Zestimate®
$213/sqft
$5,017 Estimated rent
Home value
$682,100
$634,000 - $737,000
$5,017/mo
Zestimate® history
Loading...
Owner options
Explore your selling options
What's special
Enter this completely remodeled home from the welcoming wrap around porch. Enjoy the open concept living on the spacious first floor. The charming living room has a newer wood stove and lovely hardwood floors.The beautifully renovated kitchen features a large dining area, quartz countertops, stainless steel appliances, huge island, double oven, tile floors, and a retractable TV. The adjacent great room with skylights, is surrounded by windows, offering plenty of natural light. An updated powder room, along with a laundry/mudroom area, completes the main level.Upstairs you will find a large primary bedroom with a walk-in closet and a beautiful new attached bathroom with double shower and double vanity. Two additional ample sized bedrooms and an updated hall bath complete the second floor. Downstairs is a sports enthusiast's dream. Highlights of the finished lower level are the wet bar, newly renovated full bathroom, two stairways for access, and a bonus room that can be used for storage or an additional bedroom. Outside boasts a large, professionally landscaped yard, a pole barn/garage, and a greenhouse. Located in the highly rated Central Bucks School District, and convenient to shopping, restaurants, farm markets, and downtown Doylestown.
Zillow last checked: 8 hours ago
Listing updated: May 06, 2025 at 06:40am
Listed by:
Pam Rue-Sheehan 215-962-7109,
Quinn & Wilson, Inc.,
Co-Listing Agent: Renee M Meister 267-879-9146,
Quinn & Wilson, Inc.
Bought with:
Cynthia Cortes, RS284464
BHHS Fox & Roach-New Hope
Source: Bright MLS,MLS#: PABU2088636
Facts & features
Interior
Bedrooms & bathrooms
- Bedrooms: 3
- Bathrooms: 4
- Full bathrooms: 3
- 1/2 bathrooms: 1
- Main level bathrooms: 1
Primary bedroom
- Features: Walk-In Closet(s), Attached Bathroom
- Level: Upper
Bedroom 2
- Level: Upper
Bedroom 3
- Level: Upper
Primary bathroom
- Features: Double Sink
- Level: Upper
Bathroom 2
- Level: Upper
Bathroom 3
- Level: Lower
Bonus room
- Level: Lower
Dining room
- Level: Main
Family room
- Features: Skylight(s)
- Level: Main
Half bath
- Level: Main
Kitchen
- Features: Kitchen Island, Countertop(s) - Quartz
- Level: Main
Laundry
- Level: Main
Living room
- Features: Wood Stove, Flooring - HardWood
- Level: Main
Recreation room
- Features: Wet Bar
- Level: Lower
Heating
- Forced Air, Hot Water, Heat Pump, Baseboard, Wood Stove, Oil, Wood
Cooling
- Central Air, Electric
Appliances
- Included: Water Heater
- Laundry: Main Level, Laundry Room
Features
- Additional Stairway, Combination Kitchen/Dining, Family Room Off Kitchen, Open Floorplan, Eat-in Kitchen, Walk-In Closet(s), Bar
- Flooring: Hardwood, Tile/Brick, Ceramic Tile, Concrete
- Basement: Improved,Exterior Entry,Finished
- Has fireplace: No
Interior area
- Total structure area: 3,150
- Total interior livable area: 3,150 sqft
- Finished area above ground: 2,200
- Finished area below ground: 950
Property
Parking
- Total spaces: 7
- Parking features: Storage, Detached, Driveway
- Garage spaces: 1
- Uncovered spaces: 6
Accessibility
- Accessibility features: None
Features
- Levels: Two
- Stories: 2
- Patio & porch: Deck, Patio, Porch, Wrap Around
- Pool features: None
Lot
- Size: 0.92 Acres
- Dimensions: 100.00 x
Details
- Additional structures: Above Grade, Below Grade, Outbuilding
- Parcel number: 34003083001
- Zoning: R2
- Zoning description: Residential
- Special conditions: Standard
Construction
Type & style
- Home type: SingleFamily
- Architectural style: Traditional
- Property subtype: Single Family Residence
Materials
- Stone, HardiPlank Type
- Foundation: Block
Condition
- Excellent
- New construction: No
- Year built: 1960
- Major remodel year: 2016
Utilities & green energy
- Electric: 200+ Amp Service
- Sewer: Public Sewer
- Water: Well
Community & neighborhood
Location
- Region: Pipersville
- Subdivision: None Available
- Municipality: PLUMSTEAD TWP
Other
Other facts
- Listing agreement: Exclusive Right To Sell
- Ownership: Fee Simple
Price history
| Date | Event | Price |
|---|---|---|
| 4/30/2025 | Sold | $670,000+7.2%$213/sqft |
Source: | ||
| 3/26/2025 | Pending sale | $625,000$198/sqft |
Source: | ||
| 3/5/2025 | Contingent | $625,000$198/sqft |
Source: | ||
| 2/27/2025 | Listed for sale | $625,000+123.2%$198/sqft |
Source: | ||
| 2/22/2008 | Sold | $280,000$89/sqft |
Source: Public Record Report a problem | ||
Public tax history
| Year | Property taxes | Tax assessment |
|---|---|---|
| 2025 | $3,686 | $20,400 |
| 2024 | $3,686 +7.4% | $20,400 |
| 2023 | $3,432 +1.1% | $20,400 |
Find assessor info on the county website
Neighborhood: 18947
Nearby schools
GreatSchools rating
- 8/10Groveland El SchoolGrades: K-6Distance: 1.6 mi
- 8/10Tohickon Middle SchoolGrades: 7-9Distance: 1.7 mi
- 10/10Central Bucks High School-WestGrades: 10-12Distance: 5.4 mi
Schools provided by the listing agent
- District: Central Bucks
Source: Bright MLS. This data may not be complete. We recommend contacting the local school district to confirm school assignments for this home.
Get a cash offer in 3 minutes
Find out how much your home could sell for in as little as 3 minutes with a no-obligation cash offer.
Estimated market value$682,100
Get a cash offer in 3 minutes
Find out how much your home could sell for in as little as 3 minutes with a no-obligation cash offer.
Estimated market value
$682,100
