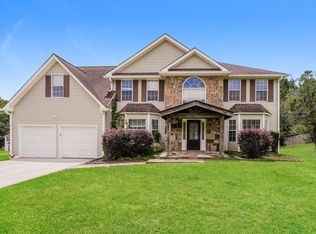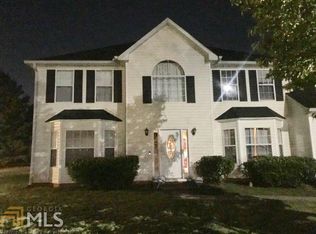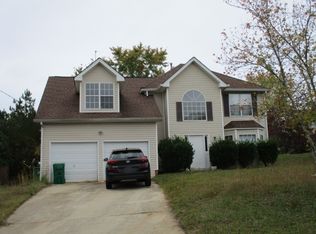Awesome renovation! Owner/agent. New items: paint in&out/carpet/laminate wood flrs/vinyl planks/granite c-tops/SS appliances/hot water heater/sink/faucets/light fixtures/hardware/blinds/etc. 4th bdrm is huge. Sq ft in tax record is incorrect. House is much larger! Nice level lot.
This property is off market, which means it's not currently listed for sale or rent on Zillow. This may be different from what's available on other websites or public sources.


