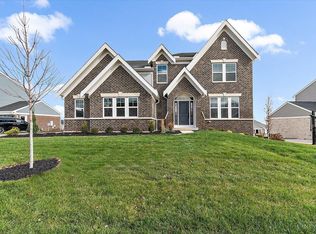Sold for $535,000 on 05/31/23
$535,000
4790 Roses Run, Batavia, OH 45103
3beds
2,047sqft
Single Family Residence
Built in 2019
0.35 Acres Lot
$562,700 Zestimate®
$261/sqft
$2,314 Estimated rent
Home value
$562,700
$535,000 - $591,000
$2,314/mo
Zestimate® history
Loading...
Owner options
Explore your selling options
What's special
Spectacular Bayberry Coastal Ranch has everything you're looking for! Open floor plan, easy care floors, bright kitchen and SS appliances. Custom motorized shades in back & plantation shutters in front. Finished lower level w/ full bath & 4th bedroom framed & wired, ready for drywall, closet & carpet. Magnificent outdoor space features new expanded, elevated deck, separate grilling deck, outdoor lighting, & irrigation system. Highly desirable community includes pool, walking trails & greenspace.
Zillow last checked: 8 hours ago
Listing updated: October 12, 2023 at 08:19am
Listed by:
Barbara J. Browning 513-300-7990,
Coldwell Banker Realty, Anders 513-474-5000
Bought with:
Gigi J Dales, 2004020889
HER Realtors
Source: Cincy MLS,MLS#: 1769973 Originating MLS: Cincinnati Area Multiple Listing Service
Originating MLS: Cincinnati Area Multiple Listing Service

Facts & features
Interior
Bedrooms & bathrooms
- Bedrooms: 3
- Bathrooms: 3
- Full bathrooms: 3
Primary bedroom
- Features: Bath Adjoins, Walk-In Closet(s), Wall-to-Wall Carpet
- Level: First
- Area: 240
- Dimensions: 16 x 15
Bedroom 2
- Level: First
- Area: 144
- Dimensions: 12 x 12
Bedroom 3
- Level: First
- Area: 182
- Dimensions: 14 x 13
Bedroom 4
- Area: 0
- Dimensions: 0 x 0
Bedroom 5
- Area: 0
- Dimensions: 0 x 0
Primary bathroom
- Features: Double Vanity, Marb/Gran/Slate, Shower, Tile Floor, Tub
Bathroom 1
- Features: Full
- Level: First
Bathroom 2
- Features: Full
- Level: First
Bathroom 3
- Features: Full
- Level: Lower
Dining room
- Features: Chandelier, Laminate Floor, Window Treatment
- Area: 0
- Dimensions: 0 x 0
Family room
- Area: 924
- Dimensions: 33 x 28
Great room
- Features: Laminate Floor, Walkout, Window Treatment, Wood Floor
- Level: First
- Area: 289
- Dimensions: 17 x 17
Kitchen
- Features: Kitchen Island, Laminate Floor, Marble/Granite/Slate, Wood Cabinets
- Area: 182
- Dimensions: 14 x 13
Living room
- Features: Laminate Floor, Window Treatment
- Area: 0
- Dimensions: 0 x 0
Office
- Area: 0
- Dimensions: 0 x 0
Heating
- Forced Air, Gas
Cooling
- Central Air
Appliances
- Included: Dishwasher, Double Oven, Dryer, Gas Cooktop, Microwave, Refrigerator, Washer, Gas Water Heater
Features
- High Ceilings
- Windows: Insulated Windows, Vinyl
- Basement: Full,Finished,WW Carpet
Interior area
- Total structure area: 2,047
- Total interior livable area: 2,047 sqft
Property
Parking
- Total spaces: 2
- Parking features: Driveway
- Attached garage spaces: 2
- Has uncovered spaces: Yes
Features
- Levels: One
- Stories: 1
- Patio & porch: Deck
- Exterior features: Yard Lights
Lot
- Size: 0.35 Acres
- Features: Sprinklers, Less than .5 Acre
Details
- Parcel number: 012005A063
- Zoning description: Residential
Construction
Type & style
- Home type: SingleFamily
- Architectural style: Ranch
- Property subtype: Single Family Residence
Materials
- Brick, Stone, Vinyl Siding
- Foundation: Concrete Perimeter
- Roof: Shingle
Condition
- New construction: No
- Year built: 2019
Utilities & green energy
- Gas: Natural
- Sewer: Public Sewer
- Water: Public
Community & neighborhood
Location
- Region: Batavia
- Subdivision: Lexington Run
HOA & financial
HOA
- Has HOA: Yes
- HOA fee: $134 quarterly
- Services included: Clubhouse, Pool
- Association name: Stonegate
Other
Other facts
- Listing terms: No Special Financing,VA Loan
Price history
| Date | Event | Price |
|---|---|---|
| 5/31/2023 | Sold | $535,000+1.9%$261/sqft |
Source: | ||
| 5/1/2023 | Pending sale | $525,000$256/sqft |
Source: | ||
| 4/28/2023 | Price change | $525,000-8.7%$256/sqft |
Source: | ||
| 4/27/2023 | Listed for sale | $575,000+35.3%$281/sqft |
Source: | ||
| 9/26/2020 | Sold | $424,900-0.7%$208/sqft |
Source: | ||
Public tax history
| Year | Property taxes | Tax assessment |
|---|---|---|
| 2024 | $5,057 -0.2% | $136,650 |
| 2023 | $5,066 +1.1% | $136,650 +35.8% |
| 2022 | $5,011 -0.9% | $100,660 |
Find assessor info on the county website
Neighborhood: 45103
Nearby schools
GreatSchools rating
- 7/10Batavia Elementary SchoolGrades: PK-5Distance: 4.7 mi
- 7/10Batavia Middle SchoolGrades: 6-8Distance: 2.2 mi
- 7/10Batavia High SchoolGrades: 9-12Distance: 4.6 mi
Get a cash offer in 3 minutes
Find out how much your home could sell for in as little as 3 minutes with a no-obligation cash offer.
Estimated market value
$562,700
Get a cash offer in 3 minutes
Find out how much your home could sell for in as little as 3 minutes with a no-obligation cash offer.
Estimated market value
$562,700
