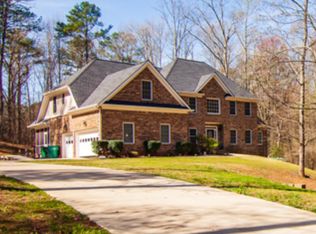Closed
$760,000
4790 Lewis Rd, Powder Springs, GA 30127
6beds
6,314sqft
Single Family Residence
Built in 2003
2.2 Acres Lot
$802,700 Zestimate®
$120/sqft
$4,883 Estimated rent
Home value
$802,700
$755,000 - $851,000
$4,883/mo
Zestimate® history
Loading...
Owner options
Explore your selling options
What's special
Amazing 2.2 acre Estate Home with 4 sides Brick Ranch on Full Finished Basement and Resort-like Backyard! This Home with a Freshly Painted Interior has been Impeccably maintained and is Unbeatable in Amenities and Value! You have not seen a Ranch Home with the Space this Home has! The 3300 sq ft Main level Open floorplan with Chef's Kitchen with Brand New Appliances, Formal Dining Room and Great Room features 4 Bedrooms, all with their Own Full Bathrooms, along with a Guest Powder room and Huge Laundry Room! The Fireside Owners Suite includes a Large Walk-in closet and Spa-like Light-filled Bathroom with Walk-In Shower and Soaking Tub. The 3 Secondary bedrooms all could accommodate King-sized beds and have their own Bathroom access! One of the nicest benefits of this home is that the main level opens up onto a Covered All-Seasons Sunroom that overlooks the Pool Oasis Backyard! Heading downstairs you will find an Entertainers Dream with an Additional 3000 sqft of space! The Finished Basement has so many uses, including the current set up with 2 bedrooms, a Bathroom, and a Mini Bar with Family room, Pool Table room and Kids Playhouse/Karaoke Room! It could easily be modified to be a completely Separate Entity since it already has a Laundry and Kitchen area plus 2 storage rooms in the back! There is a separate entrance and driveway making this an option for an Independent In-law suite or a Rental/Air BnB if you wanted! Don't forget the fenced in Dog Run, Garden area and so much space to park your RV, Boat or add on Additional buildings as needed! This home is also handicap accessible with a ramp into the Main level from the garage along with other features. Now Let's Circle Back to the Amazing Backyard.... You will never have to go on Vacation while enjoying the Gorgeous Heated and Self-Cleaning Pool and Jacuzzi Tub (all controlled by an app) with custom Stonework, Waterfalls, and Tanning ledge with Tiki umbrellas! This Private Estate Oasis which is Wonderful as it is, still has so much more Potential and is the Perfect Opportunity! Over $300,000 has been invested into this home in the last 5 years, ask for the full Upgrade List for details!
Zillow last checked: 8 hours ago
Listing updated: January 12, 2024 at 11:08am
Listed by:
Paula Kellam 404-610-1603,
Keller Williams Realty First Atlanta
Bought with:
, 375819
Atlanta Communities
Source: GAMLS,MLS#: 20134471
Facts & features
Interior
Bedrooms & bathrooms
- Bedrooms: 6
- Bathrooms: 6
- Full bathrooms: 5
- 1/2 bathrooms: 1
- Main level bathrooms: 4
- Main level bedrooms: 4
Heating
- Natural Gas, Central, Forced Air, Zoned
Cooling
- Ceiling Fan(s), Central Air, Zoned
Appliances
- Included: Dishwasher, Double Oven, Disposal, Refrigerator, Stainless Steel Appliance(s)
- Laundry: In Basement, In Hall
Features
- Bookcases, Tray Ceiling(s), Vaulted Ceiling(s), High Ceilings, Double Vanity, Walk-In Closet(s), Wet Bar, Master On Main Level
- Flooring: Hardwood, Tile, Carpet
- Basement: Bath Finished,Daylight,Interior Entry,Exterior Entry,Finished,Full
- Number of fireplaces: 2
Interior area
- Total structure area: 6,314
- Total interior livable area: 6,314 sqft
- Finished area above ground: 3,314
- Finished area below ground: 3,000
Property
Parking
- Parking features: Attached, Garage, Kitchen Level
- Has attached garage: Yes
Features
- Levels: Two
- Stories: 2
Lot
- Size: 2.20 Acres
- Features: Level, Private
Details
- Parcel number: 19109900040
Construction
Type & style
- Home type: SingleFamily
- Architectural style: Ranch,Traditional
- Property subtype: Single Family Residence
Materials
- Brick
- Roof: Composition
Condition
- Resale
- New construction: No
- Year built: 2003
Utilities & green energy
- Sewer: Public Sewer
- Water: Public
- Utilities for property: Cable Available, Sewer Connected, Electricity Available, High Speed Internet, Natural Gas Available, Water Available
Community & neighborhood
Community
- Community features: None
Location
- Region: Powder Springs
- Subdivision: Shelby's Farm
Other
Other facts
- Listing agreement: Exclusive Right To Sell
Price history
| Date | Event | Price |
|---|---|---|
| 7/31/2023 | Sold | $760,000+1.3%$120/sqft |
Source: | ||
| 7/17/2023 | Pending sale | $750,000$119/sqft |
Source: | ||
| 7/13/2023 | Listed for sale | $750,000+103.3%$119/sqft |
Source: | ||
| 12/1/2016 | Sold | $369,000-3.9%$58/sqft |
Source: | ||
| 11/11/2016 | Pending sale | $384,000$61/sqft |
Source: BHGRE METRO BROKERS #8010142 Report a problem | ||
Public tax history
| Year | Property taxes | Tax assessment |
|---|---|---|
| 2024 | $8,370 +233.3% | $304,000 +25.6% |
| 2023 | $2,512 -8.8% | $242,096 +12.2% |
| 2022 | $2,753 +75.4% | $215,696 +34.4% |
Find assessor info on the county website
Neighborhood: 30127
Nearby schools
GreatSchools rating
- 6/10Hendricks Elementary SchoolGrades: PK-5Distance: 1.1 mi
- 8/10Cooper Middle SchoolGrades: 6-8Distance: 3.3 mi
- 5/10Mceachern High SchoolGrades: 9-12Distance: 4.1 mi
Schools provided by the listing agent
- Elementary: Austell
- Middle: Cooper
- High: Mceachern
Source: GAMLS. This data may not be complete. We recommend contacting the local school district to confirm school assignments for this home.
Get a cash offer in 3 minutes
Find out how much your home could sell for in as little as 3 minutes with a no-obligation cash offer.
Estimated market value$802,700
Get a cash offer in 3 minutes
Find out how much your home could sell for in as little as 3 minutes with a no-obligation cash offer.
Estimated market value
$802,700
