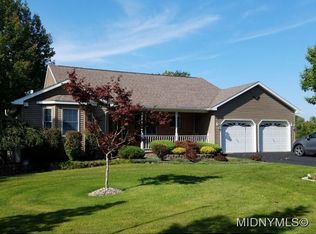This home has more square footage in the above ground basement. It is not included in the tax square footage. Great house nestled in the woods with an abundance of privacy. This home has been built with character. Open floor plan, lovely sun room, beautiful master bedroom over looks the back yard. Two car large detached garage, bedroom down with its own entrance and an in law area. This home is a must to see.
This property is off market, which means it's not currently listed for sale or rent on Zillow. This may be different from what's available on other websites or public sources.
