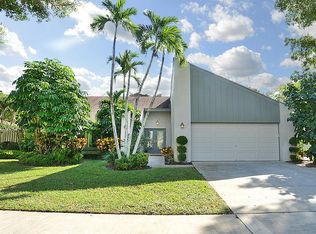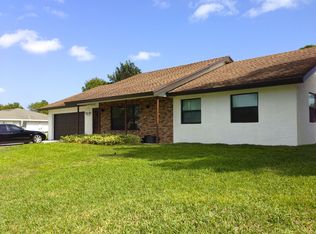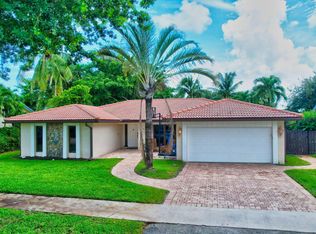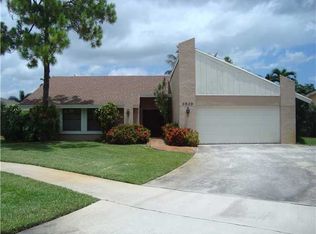Sold for $900,000
$900,000
4790 Fox Hunt Trail, Boca Raton, FL 33487
4beds
2,240sqft
Single Family Residence
Built in 1977
9,350 Square Feet Lot
$937,400 Zestimate®
$402/sqft
$5,464 Estimated rent
Home value
$937,400
$872,000 - $1.02M
$5,464/mo
Zestimate® history
Loading...
Owner options
Explore your selling options
What's special
Welcome to the epitome of Boca Raton elegance! Nestled in a highly desirable neighborhood, this 4-bed, 2-bath haven welcomes you with a picture-perfect facade featuring a brand-new roof, ensuring both durability and style. As you step inside, be captivated by the seamless flow of the open-concept layout, connecting the living, dining, and a chef's dream kitchen adorned with modern finishes and appliances. The master bathroom is a spa-like sanctuary, offering a retreat within your own home. Each of the four bedrooms exudes comfort and style, complemented by brand-new flooring that adds a touch of sophistication to every step. Not just a house but a sanctuary, this residence boasts all impact glass windows, ensuring safety, energy efficiency, and a serene ambiance throughout. The two-car garage and brand-new air conditioning system add an extra layer of convenience and comfort. Step into your backyard paradise, featuring a recently resurfaced heated pool that invites year-round enjoyment. Surrounded by lush landscaping and bordered by a tranquil preserve, this outdoor space is a private oasis perfect for both relaxation and entertainment. What sets this home apart is not just its luxurious features but also its practicality. With low HOA fees, top-rated schools, and a serene preserve backdrop, it offers a rare combination of opulence and family-friendly living. Seize the opportunity to call this Boca Raton gem your own! With the perfect blend of modern luxury, all-new roofing, impact glass, and flooring, this residence invites you to experience the best in Boca Raton living. Schedule your viewing today and make this dream home a reality!
Roof Age (2019) A/C Age (2023)
Zillow last checked: 8 hours ago
Listing updated: March 18, 2024 at 05:23am
Listed by:
Jeffrey Creegan 561-939-9819,
Compass Florida LLC
Bought with:
Jeffrey Creegan
Compass Florida LLC
Source: BeachesMLS,MLS#: RX-10956499 Originating MLS: Beaches MLS
Originating MLS: Beaches MLS
Facts & features
Interior
Bedrooms & bathrooms
- Bedrooms: 4
- Bathrooms: 2
- Full bathrooms: 2
Primary bedroom
- Level: M
- Area: 231
- Dimensions: 16.5 x 14
Bedroom 2
- Level: M
- Area: 110.25
- Dimensions: 10.5 x 10.5
Bedroom 3
- Level: M
- Area: 147
- Dimensions: 14 x 10.5
Bedroom 4
- Level: M
- Area: 136.5
- Dimensions: 13 x 10.5
Dining room
- Level: M
- Area: 156
- Dimensions: 13 x 12
Family room
- Level: M
- Area: 277.5
- Dimensions: 18.5 x 15
Kitchen
- Level: M
- Area: 150
- Dimensions: 12.5 x 12
Living room
- Level: M
- Area: 189.75
- Dimensions: 16.5 x 11.5
Other
- Description: Breakfast Room between Kitchen & Family Room
- Level: M
- Area: 77
- Dimensions: 11 x 7
Utility room
- Level: M
- Area: 45
- Dimensions: 7.5 x 6
Heating
- Central, Electric
Cooling
- Central Air, Electric
Appliances
- Included: Cooktop, Dishwasher, Disposal, Dryer, Microwave, Refrigerator, Wall Oven, Washer, Electric Water Heater
- Laundry: Inside
Features
- Ctdrl/Vault Ceilings, Entry Lvl Lvng Area, Entrance Foyer, Walk-In Closet(s)
- Flooring: Tile, Vinyl
- Windows: Impact Glass, Shutters, Storm Shutters, Impact Glass (Complete)
Interior area
- Total structure area: 3,044
- Total interior livable area: 2,240 sqft
Property
Parking
- Total spaces: 2
- Parking features: 2+ Spaces, Driveway, Garage - Attached, Auto Garage Open
- Attached garage spaces: 2
- Has uncovered spaces: Yes
Features
- Stories: 1
- Patio & porch: Covered Patio, Deck, Screened Patio
- Exterior features: Auto Sprinkler
- Has private pool: Yes
- Pool features: In Ground, Screen Enclosure
- Has view: Yes
- View description: Garden, Pool
- Waterfront features: None
Lot
- Size: 9,350 sqft
- Dimensions: 85.0 ft x 0.0 ft
- Features: < 1/4 Acre, Sidewalks
Details
- Parcel number: 00424636010050080
- Zoning: RS
Construction
Type & style
- Home type: SingleFamily
- Architectural style: Ranch
- Property subtype: Single Family Residence
Materials
- CBS
- Roof: Comp Shingle
Condition
- Resale
- New construction: No
- Year built: 1977
Utilities & green energy
- Sewer: Public Sewer
- Water: Public
- Utilities for property: Cable Connected, Electricity Connected, Underground Utilities
Community & neighborhood
Security
- Security features: Security Patrol, Smoke Detector(s)
Community
- Community features: Bike - Jog, Fitness Trail, Picnic Area, Playground, Sidewalks, Street Lights, No Membership Avail
Location
- Region: Boca Raton
- Subdivision: Pheasant Walk Sec 1
HOA & financial
HOA
- Has HOA: Yes
- HOA fee: $160 monthly
- Services included: Common Areas, Management Fees, Manager, Reserve Funds, Security
Other fees
- Application fee: $0
Other
Other facts
- Listing terms: Cash,Conventional
Price history
| Date | Event | Price |
|---|---|---|
| 3/18/2024 | Sold | $900,000-6.2%$402/sqft |
Source: | ||
| 2/3/2024 | Listed for sale | $959,990+125.9%$429/sqft |
Source: | ||
| 10/8/2019 | Sold | $425,000-10.5%$190/sqft |
Source: | ||
| 8/28/2019 | Price change | $475,000-2.9%$212/sqft |
Source: RE/MAX Services #RX-10549524 Report a problem | ||
| 8/14/2019 | Price change | $489,000-2%$218/sqft |
Source: RE/MAX Services #RX-10549524 Report a problem | ||
Public tax history
| Year | Property taxes | Tax assessment |
|---|---|---|
| 2024 | $7,839 +4.5% | $475,729 +6.9% |
| 2023 | $7,498 +5.3% | $445,142 +6.8% |
| 2022 | $7,123 +8.2% | $416,967 +6.6% |
Find assessor info on the county website
Neighborhood: 33487
Nearby schools
GreatSchools rating
- 10/10Calusa Elementary SchoolGrades: PK-5Distance: 0.7 mi
- 8/10Spanish River Community High SchoolGrades: 6-12Distance: 1.9 mi
- 9/10Omni Middle SchoolGrades: 6-8Distance: 2 mi
Schools provided by the listing agent
- Elementary: Calusa Elementary School
- Middle: Omni Middle School
- High: Spanish River Community High School
Source: BeachesMLS. This data may not be complete. We recommend contacting the local school district to confirm school assignments for this home.
Get a cash offer in 3 minutes
Find out how much your home could sell for in as little as 3 minutes with a no-obligation cash offer.
Estimated market value
$937,400



