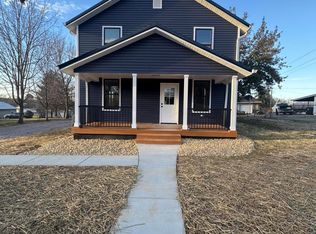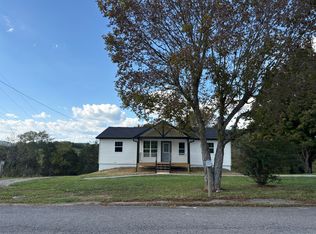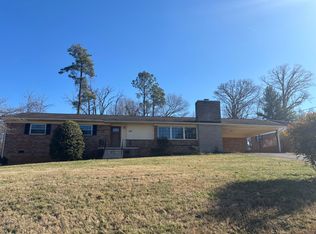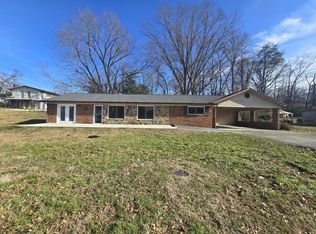FIBER INTERNET AVAILABLE! LOCATION! 15 Minutes to Morristown; 30 Minutes to Exit 407 to access Pigeon Forge, Gatlinburg & The Great Smoky Mountains!
This location is great for anyone with a daily commute or wanting access to city accommodations while feeling tucked away in the country. Also close enough for day trips to the Smokies to enjoy the outdoors or tourism activities.
SETTING! This home is surrounded by farmland and has a private rural country feel yet is very close to the interstate with main road frontage sitting on a large level lot over half acre (0.62 acre lot)! The neighboring properties are larger tracts of land.
UPDATES THROUGHOUT! This home has been updated throughout with a long list of upgrades, charm you'll love and impressive natural light!
NEW FLOORING THROUGHOUT!
New Electric Fireplace installed in Living Room
NEW ELECTRICAL
New Plumbing
New sheetrock with added insulation for energy efficiency
New Mini Split Units for heat and air
Updated septic with sewage lift station
Sentricon system installed for peace of mind!
Kitchen Updates: NEW APPLIANCES, MASSIVE KITCHEN ISLAND with bench seating, NEW BUTCHER BLOCK COUNTERTOPS & Extra Storage!
PRIMARY SUITE features a full bathroom addition with double closets overlooking back yard.
WORKSHOP area: There is a large workshop area attached to back of home which has huge potential for various uses: home gym, home theater, workshop, home office, play area, billiard room, recreational space, garden nursery and more! What will you use all that extra space for?!?!?!
Don't miss this great opportunity for an updated home with hint of historic charm in a location and setting that isn't easy to find. Schedule a private tour today or use the immersive 3D tour option as an opportunity to virtually walk through the home!
For sale
Price cut: $5K (11/18)
$320,000
4790 Fish Hatchery Rd, Mohawk, TN 37810
4beds
1,825sqft
Est.:
Single Family Residence
Built in 1953
0.62 Acres Lot
$-- Zestimate®
$175/sqft
$-- HOA
What's special
Electric fireplaceWorkshop areaSurrounded by farmlandLarge level lotDouble closetsMassive kitchen islandKitchen updates
- 380 days |
- 709 |
- 40 |
Zillow last checked: 8 hours ago
Listing updated: January 22, 2026 at 09:55am
Listed by:
Janelle Poland,
Gables & Gates, REALTORS 865-777-9191,
Tara Williams 423-871-6670,
Gables & Gates, REALTORS
Source: East Tennessee Realtors,MLS#: 1286739
Tour with a local agent
Facts & features
Interior
Bedrooms & bathrooms
- Bedrooms: 4
- Bathrooms: 2
- Full bathrooms: 2
Heating
- Other, Electric
Cooling
- Other
Appliances
- Included: Tankless Water Heater, Dishwasher, Disposal, Dryer, Range, Refrigerator, Washer
Features
- Kitchen Island, Breakfast Bar
- Flooring: Vinyl
- Windows: Windows - Vinyl
- Basement: Crawl Space
- Number of fireplaces: 1
- Fireplace features: Ventless
Interior area
- Total structure area: 1,825
- Total interior livable area: 1,825 sqft
Video & virtual tour
Property
Parking
- Parking features: Off Street
Features
- Has view: Yes
- View description: Country Setting
Lot
- Size: 0.62 Acres
- Dimensions: 100 x 270
- Features: Level
Details
- Parcel number: 103 004.00
Construction
Type & style
- Home type: SingleFamily
- Architectural style: Traditional
- Property subtype: Single Family Residence
Materials
- Stone, Vinyl Siding, Wood Siding, Brick, Block
Condition
- Year built: 1953
Utilities & green energy
- Sewer: Septic Tank
- Water: Public
Community & HOA
Community
- Security: Smoke Detector(s)
HOA
- Has HOA: Yes
- Amenities included: Other
Location
- Region: Mohawk
Financial & listing details
- Price per square foot: $175/sqft
- Tax assessed value: $69,500
- Annual tax amount: $287
- Date on market: 1/22/2026
Estimated market value
Not available
Estimated sales range
Not available
Not available
Price history
Price history
| Date | Event | Price |
|---|---|---|
| 1/22/2026 | Listed for sale | $320,000$175/sqft |
Source: | ||
| 1/16/2026 | Pending sale | $320,000$175/sqft |
Source: | ||
| 11/18/2025 | Price change | $320,000-1.5%$175/sqft |
Source: | ||
| 9/6/2025 | Listed for sale | $325,000$178/sqft |
Source: | ||
| 8/27/2025 | Pending sale | $325,000$178/sqft |
Source: | ||
Public tax history
Public tax history
| Year | Property taxes | Tax assessment |
|---|---|---|
| 2025 | $287 | $17,375 |
| 2024 | $287 | $17,375 |
| 2023 | $287 +16.4% | $17,375 +42.1% |
Find assessor info on the county website
BuyAbility℠ payment
Est. payment
$1,784/mo
Principal & interest
$1547
Property taxes
$125
Home insurance
$112
Climate risks
Neighborhood: 37810
Nearby schools
GreatSchools rating
- 5/10Mcdonald Elementary SchoolGrades: PK-5Distance: 2.1 mi
- 6/10West Greene Middle SchoolsGrades: 6-8Distance: 11.7 mi
- 6/10West Greene High SchoolGrades: 9-12Distance: 10.6 mi
- Loading
- Loading





