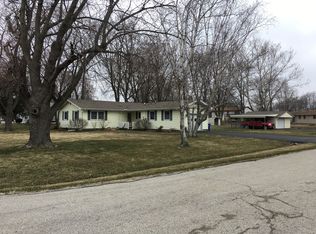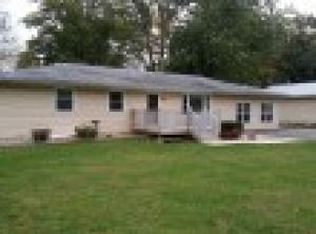Why pay for 3 bedrooms when 2 will do. You will save big on this ranch surrounded by 1/2 acre. Special features include an extra 1.5 detached garage with electricity, workshop & carport, fenced yard plus storage shed. Once inside, you will be impressed with the newer stainless steel Kenmore Elite appliances( Gas Stove, Refrigerator, Dishwasher and Microwave). Beautiful hardwood flooring in the Dining Area and Kitchen. Newly remodeled utility room with tile flooring. Both baths recently updated. Newer roof and replacement windows. Very nice home.
This property is off market, which means it's not currently listed for sale or rent on Zillow. This may be different from what's available on other websites or public sources.

