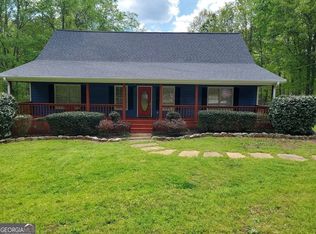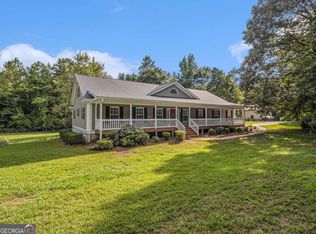Country Farm Retreat in Oconee County! Bursting from the seams with character and charm, this 5.94 acre estate will truly blow you away. Quite a rare find, it is evident upon approach that the Seller maintained the essence of a historic farm property, while breathing modern day amenities throughout. Arrive at the fence-lined front yard to the horse-shoe drive, the details immediately begin to unfold ! You're greeted by the grand rocking chair front porch eagerly waiting to welcome you. Providing a true, circa -1800's-farmhouse design, this home provides airy 10ft. + ceilings, original refinished hardwood floors, large rooms, original wood-paneled walls, solid wood doors, some antique hardware, original leaded-glass windows, all blended with new modern updates. Boasting a formal concept, you are received by an oversized gallery-styled foyer flanked by spacious rooms that could easily be utilized as spacious bedrooms with custom-made closets or a formal parlor and dining room. The choice is up to you! A gorgeous, custom full bath can be found off the foyer providing that added convenience if you were to occupy the front 2 rooms of the home as bedrooms. Additionally, the master suite and family room, and kitchen beyond, are also accessed off the foyer. The spacious living area boasts a new gas-log-fireplace and is completely open to the ALL NEW kitchen, making this design perfect for entertaining. The jewel of this home, the sparkling kitchen is absolutely amazing. Functional in style and design, this chef's dream features gleaming quartz counters accented by a subway tile backsplash, stainless appliances including an apron sink to match, a rolling island to aid in food prep, all highlighted with hammered glass light fixtures and a pine-wood accent wall. Be ready to be amazed. Just off the kitchen you can enjoy casual dining or an additional keeping room boasting sliding door access to the rear amenities. An upgraded pantry with stand-alone custom shelving and laundry room are also perfectly placed just off the kitchen. Last but not least, is the master suite. This retreat boasts the charm of a rustic home with the fireplace keeping you warm at night, but provides the luxury of custom-made walk-in closets and a lavish full bath with all the upgrades. Marble, elegant soaking tub, tiled walk-in shower, no detail has been missed! Additional notable accolades include a new HVAC + duct work, all new plumbing from the well, and new electrical components. Wait, the exciting features don't stop there. This home's exterior package is quite special. Not only does the rear offer a brand-new spacious deck, but it also offers a barn-style Gãlounging-houseGÃÂ¥ with breezy open living areas and electricity to keep the party going all night long. Continuing with the idea of the farm-style life, the Seller's made extra effort to refresh the oversized chicken coop, and additional shed/workshop that graces the property. This unbelievable package is just a few miles outside of Downtown Watkinsville is truly one of a kind. Today is the day you can be apart of history.
This property is off market, which means it's not currently listed for sale or rent on Zillow. This may be different from what's available on other websites or public sources.

