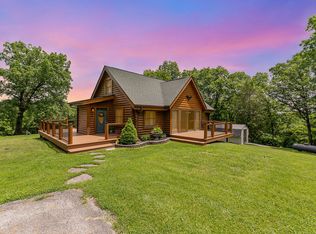Sold for $200,000
$200,000
4790 Claxon Ridge Rd, Owenton, KY 40359
3beds
--sqft
Single Family Residence, Residential
Built in ----
5 Acres Lot
$258,800 Zestimate®
$--/sqft
$1,389 Estimated rent
Home value
$258,800
$246,000 - $272,000
$1,389/mo
Zestimate® history
Loading...
Owner options
Explore your selling options
What's special
Country home on 5 acres, partially wooded and private. Enjoy the firepit on cool evenings and watch the wildlife from the covered porch out front. Three bedrooms, 2 full baths, family room w/ wood burning fireplace and open floor plan. Oversized detached 4+ car garage!
Zillow last checked: 8 hours ago
Listing updated: October 01, 2024 at 08:29pm
Listed by:
Bryson Warner 859-393-4625,
Huff Realty - Florence
Bought with:
Outside Agent
Outside Sales
Source: NKMLS,MLS#: 611617
Facts & features
Interior
Bedrooms & bathrooms
- Bedrooms: 3
- Bathrooms: 2
- Full bathrooms: 2
Primary bedroom
- Features: Carpet Flooring
- Level: First
- Area: 180
- Dimensions: 12 x 15
Bedroom 2
- Features: Carpet Flooring
- Level: First
- Area: 110
- Dimensions: 10 x 11
Bedroom 3
- Features: Carpet Flooring
- Level: First
- Area: 110
- Dimensions: 11 x 10
Bathroom 2
- Features: Laminate Flooring, Tub With Shower
- Level: First
- Area: 0
- Dimensions: 0 x 0
Breakfast room
- Level: First
- Area: 80
- Dimensions: 10 x 8
Family room
- Features: Fireplace(s), Carpet Flooring
- Level: First
- Area: 216
- Dimensions: 12 x 18
Kitchen
- Features: Breakfast Bar, Wood Cabinets, Luxury Vinyl Flooring
- Level: First
- Area: 100
- Dimensions: 10 x 10
Living room
- Features: Carpet Flooring
- Level: First
- Area: 168
- Dimensions: 12 x 14
Primary bath
- Features: Double Vanity, Shower, Soaking Tub
- Level: First
- Area: 0
- Dimensions: 0 x 0
Heating
- Forced Air, Electric
Cooling
- Central Air
Appliances
- Included: Electric Cooktop, Electric Range, Dishwasher, Microwave
Features
- Open Floorplan, Double Vanity, Breakfast Bar
- Windows: Vinyl Frames
- Number of fireplaces: 1
- Fireplace features: Stone, Wood Burning
Property
Parking
- Total spaces: 2
- Parking features: Detached, Garage, Garage Faces Front
- Garage spaces: 2
Features
- Levels: One
- Stories: 1
- Patio & porch: Porch
- Has view: Yes
- View description: Trees/Woods
Lot
- Size: 5 Acres
- Dimensions: 5
- Features: Cleared, Level, Wooded
Details
- Additional structures: Garage(s)
- Parcel number: 0650000014.01
- Zoning description: Residential
Construction
Type & style
- Home type: SingleFamily
- Architectural style: Ranch
- Property subtype: Single Family Residence, Residential
Materials
- Vinyl Siding
- Foundation: Block, Mobile Home Base
- Roof: Metal
Condition
- Existing Structure
- New construction: No
Utilities & green energy
- Sewer: Septic Tank
- Water: Public
- Utilities for property: None
Community & neighborhood
Location
- Region: Owenton
Price history
| Date | Event | Price |
|---|---|---|
| 10/9/2025 | Listing removed | $264,900 |
Source: | ||
| 10/2/2025 | Price change | $264,900-1.9% |
Source: | ||
| 9/18/2025 | Listed for sale | $269,900+34.9% |
Source: | ||
| 4/21/2023 | Sold | $200,000 |
Source: | ||
| 3/15/2023 | Pending sale | $200,000 |
Source: | ||
Public tax history
| Year | Property taxes | Tax assessment |
|---|---|---|
| 2023 | $1,507 +1.1% | $126,700 |
| 2022 | $1,491 +7.1% | $126,700 +7.4% |
| 2021 | $1,392 -2% | $118,000 |
Find assessor info on the county website
Neighborhood: 40359
Nearby schools
GreatSchools rating
- 6/10Owen County Elementary SchoolGrades: PK-4Distance: 7 mi
- 3/10Maurice Bowling Middle SchoolGrades: 5-8Distance: 7.4 mi
- 4/10Owen County High SchoolGrades: 9-12Distance: 7.3 mi
Schools provided by the listing agent
- Elementary: Owen County Elementary
- Middle: Maurice Bowling Middle School
- High: Owen County High
Source: NKMLS. This data may not be complete. We recommend contacting the local school district to confirm school assignments for this home.
Get pre-qualified for a loan
At Zillow Home Loans, we can pre-qualify you in as little as 5 minutes with no impact to your credit score.An equal housing lender. NMLS #10287.
