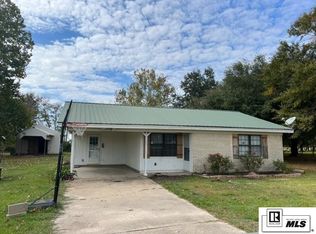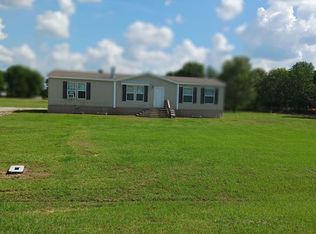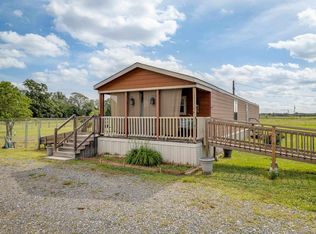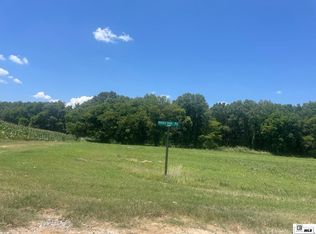Sold
Price Unknown
479 Weems Rd, Delhi, LA 71232
3beds
2,317sqft
Site Build, Residential
Built in ----
-- sqft lot
$220,700 Zestimate®
$--/sqft
$3,287 Estimated rent
Home value
$220,700
Estimated sales range
Not available
$3,287/mo
Zestimate® history
Loading...
Owner options
Explore your selling options
What's special
This well-maintained 3-bedroom, 2-bathroom home offers a spacious and inviting layout! The open kitchen flows seamlessly into large living areas enhanced by beautiful natural light, while the sunroom provides an ideal space for an office or playroom. This home has great curb appeal and includes an RV shed and storage building in the back. The property also retains utilities from a former mobile home site, offering more options! Conveniently located near the Meta Data Center in Holly Ridge, this home also provides an easy commute to both Monroe and Vicksburg. Reach out to an agent to schedule your appointment today!
Zillow last checked: 8 hours ago
Listing updated: October 15, 2025 at 03:56pm
Listed by:
Anna Earl Romero,
Cypress State Realty
Bought with:
Anna Earl Romero
Cypress State Realty
Source: NELAR,MLS#: 216226
Facts & features
Interior
Bedrooms & bathrooms
- Bedrooms: 3
- Bathrooms: 2
- Full bathrooms: 2
- Main level bathrooms: 2
- Main level bedrooms: 3
Primary bedroom
- Description: Floor: Engineered Bamboo Wood
- Level: First
- Area: 252
Bedroom
- Description: Floor: Engineered Bamboo Wood
- Level: First
- Area: 115.5
Bedroom 1
- Description: Floor: Engineered Bamboo Wood
- Level: First
- Area: 96.25
Kitchen
- Description: Floor: Engineered Bamboo Wood
- Level: First
- Area: 299
Heating
- Central
Cooling
- Central Air
Appliances
- Included: Dishwasher, Gas Range, Range Hood, Gas Water Heater
- Laundry: Washer/Dryer Connect
Features
- Other
- Windows: Other, Some Stay
- Number of fireplaces: 1
- Fireplace features: One, Gas Log, Living Room
Interior area
- Total structure area: 2,600
- Total interior livable area: 2,317 sqft
Property
Parking
- Total spaces: 2
- Parking features: RV Access/Parking
- Garage spaces: 2
- Has carport: Yes
Features
- Levels: One
- Stories: 1
- Patio & porch: Porch Covered, Open Patio
- Fencing: Other
- Waterfront features: None
Lot
- Features: Landscaped, Farm
Details
- Additional structures: Outbuilding
- Parcel number: 0100393525
Construction
Type & style
- Home type: SingleFamily
- Architectural style: Ranch
- Property subtype: Site Build, Residential
Materials
- Vinyl Siding
- Foundation: Slab
- Roof: Architecture Style
Utilities & green energy
- Electric: Electric Company: Entergy, Other
- Gas: Propane, Gas Company: Butane/Propane
- Sewer: Septic Tank
- Water: Public, Electric Company: Other
- Utilities for property: Propane
Community & neighborhood
Location
- Region: Delhi
- Subdivision: Other
Price history
| Date | Event | Price |
|---|---|---|
| 10/15/2025 | Sold | -- |
Source: | ||
| 9/5/2025 | Pending sale | $220,000$95/sqft |
Source: | ||
| 8/29/2025 | Listed for sale | $220,000$95/sqft |
Source: | ||
Public tax history
| Year | Property taxes | Tax assessment |
|---|---|---|
| 2024 | $666 +6.8% | $15,401 +4.1% |
| 2023 | $624 -0.5% | $14,800 |
| 2021 | $627 +11.4% | $14,800 |
Find assessor info on the county website
Neighborhood: 71232
Nearby schools
GreatSchools rating
- 4/10Rayville Elementary SchoolGrades: PK-5Distance: 0.8 mi
- 2/10Rayville Junior High SchoolGrades: 6-8Distance: 1 mi
- 2/10Rayville High SchoolGrades: 9-12Distance: 0.9 mi



