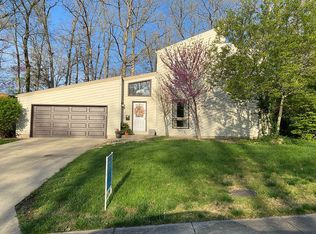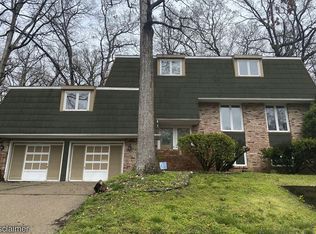This home is a raised ranch built in 1969. The main bathroom was remodeled in 2012, as well as newly installed ceramic tile in the entryway. The kitchen was remodeled in 2015, and the deck and master bath were redone in 2016. It has a full 2,500 feet of living space.
This property is off market, which means it's not currently listed for sale or rent on Zillow. This may be different from what's available on other websites or public sources.

