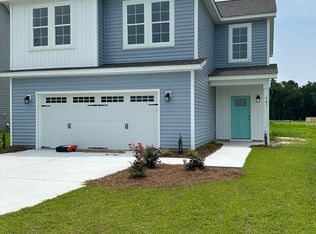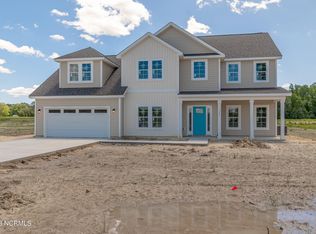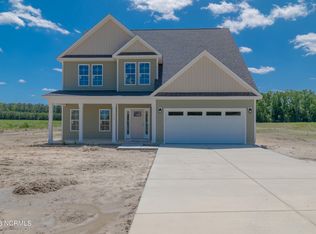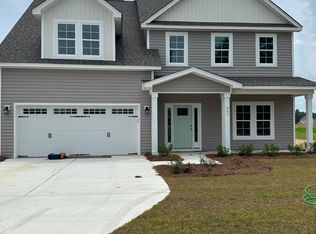Sold for $354,400
$354,400
479 Stella Road, Stella, NC 28582
3beds
2,044sqft
Single Family Residence
Built in 2023
1.27 Acres Lot
$372,000 Zestimate®
$173/sqft
$2,445 Estimated rent
Home value
$372,000
$353,000 - $391,000
$2,445/mo
Zestimate® history
Loading...
Owner options
Explore your selling options
What's special
The Lincoln floor plan will wow you with its two-story foyer and the wows don't stop there. Whether you choose to enter the formal dining room, complete with trey ceiling and chair rail, or if you enter through the foyer hall, all paths lead to an open kitchen and large living room. Shaker gray cabinets, upgraded granite countertops, pantry, stainless steel appliances flow into a cozy breakfast nook which opens right to the living room and that's just the first floor. Upstairs you'll find the perfect primary bedroom with an en suite complete with ceramic tile upgrade, garden tub, separate shower and a spacious closet. The laundry room with ceramic tile is located next to a spacious bedroom with a walk in closet. Additionally there is an office as well as another bedroom that complete this upper level. This home on over an acre lot will have you calling it home in no time.
Zillow last checked: 8 hours ago
Listing updated: April 17, 2024 at 05:25pm
Listed by:
Michele Raynor 910-389-2089,
Skyline Realty Group, LLC
Bought with:
Bryan Shaleuly, 235024
Tideline Realty
Source: Hive MLS,MLS#: 100381742 Originating MLS: Jacksonville Board of Realtors
Originating MLS: Jacksonville Board of Realtors
Facts & features
Interior
Bedrooms & bathrooms
- Bedrooms: 3
- Bathrooms: 3
- Full bathrooms: 2
- 1/2 bathrooms: 1
Primary bedroom
- Level: Non Primary Living Area
Dining room
- Features: Formal
Heating
- Heat Pump, Electric
Cooling
- Heat Pump
Appliances
- Included: Electric Oven, Built-In Microwave, Dishwasher
- Laundry: Laundry Closet
Features
- Walk-in Closet(s), Tray Ceiling(s), High Ceilings, Entrance Foyer, Ceiling Fan(s), Pantry, Walk-In Closet(s)
- Flooring: Carpet, LVT/LVP, Tile
- Attic: Access Only
- Has fireplace: No
- Fireplace features: None
Interior area
- Total structure area: 2,044
- Total interior livable area: 2,044 sqft
Property
Parking
- Total spaces: 2
- Parking features: Shared Driveway, Paved
- Details: Shared Driveway
Features
- Levels: Two
- Stories: 2
- Patio & porch: Covered, Patio, Porch
- Fencing: None
Lot
- Size: 1.27 Acres
- Dimensions: 207 x 393 x 67 x 421
Details
- Parcel number: 535804629198000
- Zoning: Unzoned
- Special conditions: Standard
Construction
Type & style
- Home type: SingleFamily
- Property subtype: Single Family Residence
Materials
- Vinyl Siding
- Foundation: Slab
- Roof: Architectural Shingle
Condition
- New construction: Yes
- Year built: 2023
Details
- Warranty included: Yes
Utilities & green energy
- Sewer: Septic Tank
- Water: Public
- Utilities for property: Water Available
Community & neighborhood
Location
- Region: Stella
- Subdivision: Coastal Meadows
HOA & financial
HOA
- Has HOA: Yes
- HOA fee: $275 monthly
- Amenities included: Management, Taxes, None
- Association name: IPS
- Association phone: 910-333-9820
Other
Other facts
- Listing agreement: Exclusive Right To Sell
- Listing terms: Cash,Conventional,FHA,USDA Loan,VA Loan
- Road surface type: Paved
Price history
| Date | Event | Price |
|---|---|---|
| 4/17/2024 | Sold | $354,400$173/sqft |
Source: | ||
| 3/17/2024 | Pending sale | $354,400$173/sqft |
Source: | ||
| 10/17/2023 | Price change | $354,400-0.1%$173/sqft |
Source: | ||
| 4/28/2023 | Listed for sale | $354,900$174/sqft |
Source: | ||
Public tax history
| Year | Property taxes | Tax assessment |
|---|---|---|
| 2024 | $890 -7.7% | $158,389 |
| 2023 | $964 | $158,389 |
| 2022 | -- | $158,389 |
Find assessor info on the county website
Neighborhood: 28582
Nearby schools
GreatSchools rating
- 10/10White Oak ElementaryGrades: PK-5Distance: 8 mi
- 7/10Broad Creek Middle SchoolGrades: 6-8Distance: 13.8 mi
- 8/10Croatan High SchoolGrades: 9-12Distance: 12.1 mi
Get pre-qualified for a loan
At Zillow Home Loans, we can pre-qualify you in as little as 5 minutes with no impact to your credit score.An equal housing lender. NMLS #10287.
Sell for more on Zillow
Get a Zillow Showcase℠ listing at no additional cost and you could sell for .
$372,000
2% more+$7,440
With Zillow Showcase(estimated)$379,440



