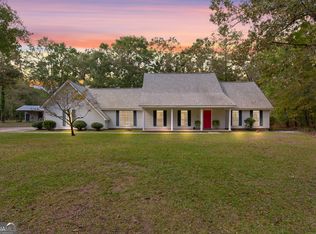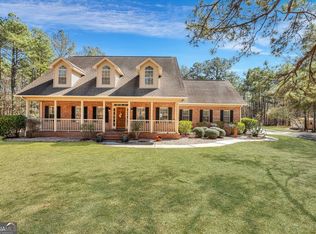Sold for $930,000
$930,000
479 Squirrel Run, Rincon, GA 31326
4beds
3,300sqft
Single Family Residence
Built in 1999
8.34 Acres Lot
$908,100 Zestimate®
$282/sqft
$2,996 Estimated rent
Home value
$908,100
$808,000 - $1.02M
$2,996/mo
Zestimate® history
Loading...
Owner options
Explore your selling options
What's special
Nestled in a serene private setting, this 8.34 acre Estate provides perfect blend of luxury living and country charm. Beautiful home with 3 bedrooms and bonus room upstairs that could be a 4th. The home boasts a generous living area, a gourmet kitchen and beautiful sun room for enjoying the peaceful views. Ideal for horse lovers, this property features a 4-stall Morton horse stable with tack room. Property has a fully irrigated front yard and garden with two wells with 6 acres of pasture for horses to graze. Including with the property are dog kennel/runs with also have water and electricity. Enjoy this one of a kind estate delivering both elegance and practicality.
Zillow last checked: 8 hours ago
Listing updated: September 09, 2025 at 02:45pm
Listed by:
Melanie Black 912-547-0698,
W H Johnson Realty, Inc
Bought with:
Alice Hurst, 369012
Next Move Real Estate LLC
Source: Hive MLS,MLS#: SA330872 Originating MLS: Savannah Multi-List Corporation
Originating MLS: Savannah Multi-List Corporation
Facts & features
Interior
Bedrooms & bathrooms
- Bedrooms: 4
- Bathrooms: 4
- Full bathrooms: 3
- 1/2 bathrooms: 1
Bathroom 1
- Features: Walk-In Closet(s)
- Level: Main
- Dimensions: 0 x 0
Bathroom 2
- Level: Main
- Dimensions: 0 x 0
Bathroom 3
- Level: Main
- Dimensions: 0 x 0
Bonus room
- Level: Upper
- Dimensions: 0 x 0
Heating
- Central, Electric
Cooling
- Central Air, Electric
Appliances
- Included: Dishwasher, Electric Water Heater, Disposal, Plumbed For Ice Maker
- Laundry: Washer Hookup, Dryer Hookup, In Hall
Features
- Attic, Breakfast Area, Ceiling Fan(s), Cathedral Ceiling(s), Double Vanity, Main Level Primary, Primary Suite, Recessed Lighting, Fireplace
- Attic: Walk-In
- Has fireplace: Yes
- Fireplace features: Great Room
- Common walls with other units/homes: No Common Walls
Interior area
- Total interior livable area: 3,300 sqft
Property
Parking
- Total spaces: 2
- Parking features: Attached, Garage Door Opener
- Garage spaces: 2
Features
- Patio & porch: Front Porch
- Fencing: Vinyl,Yard Fenced
Lot
- Size: 8.34 Acres
Details
- Additional structures: Barn(s), Other, Stable(s)
- Parcel number: 0452A00000049000
- Zoning: AR-1
- Special conditions: Standard
- Horse amenities: Stable(s), Tack Room
Construction
Type & style
- Home type: SingleFamily
- Architectural style: Traditional
- Property subtype: Single Family Residence
- Attached to another structure: Yes
Materials
- Brick
Condition
- New construction: No
- Year built: 1999
Utilities & green energy
- Sewer: Septic Tank
- Water: Private, Well
- Utilities for property: Underground Utilities
Community & neighborhood
Location
- Region: Rincon
Other
Other facts
- Listing agreement: Exclusive Right To Sell
- Listing terms: Cash,Conventional,FHA,VA Loan
- Road surface type: Asphalt
Price history
| Date | Event | Price |
|---|---|---|
| 9/5/2025 | Sold | $930,000-2.1%$282/sqft |
Source: | ||
| 7/23/2025 | Pending sale | $950,000$288/sqft |
Source: | ||
| 6/3/2025 | Price change | $950,000-13.6%$288/sqft |
Source: | ||
| 5/12/2025 | Listed for sale | $1,100,000$333/sqft |
Source: | ||
Public tax history
| Year | Property taxes | Tax assessment |
|---|---|---|
| 2024 | $5,540 +25.8% | $250,296 +47.2% |
| 2023 | $4,405 +4.7% | $170,009 +18.7% |
| 2022 | $4,209 -0.7% | $143,229 |
Find assessor info on the county website
Neighborhood: 31326
Nearby schools
GreatSchools rating
- 8/10South Effingham Elementary SchoolGrades: PK-5Distance: 2.5 mi
- 7/10South Effingham Middle SchoolGrades: 6-8Distance: 6.2 mi
- 8/10South Effingham High SchoolGrades: 9-12Distance: 6 mi

Get pre-qualified for a loan
At Zillow Home Loans, we can pre-qualify you in as little as 5 minutes with no impact to your credit score.An equal housing lender. NMLS #10287.

