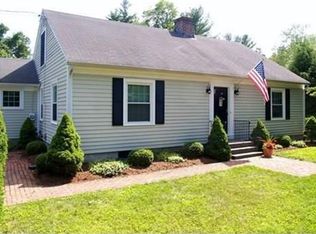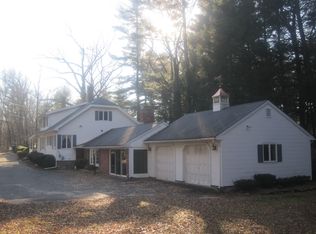Sold for $370,000
$370,000
479 Springfield St, Wilbraham, MA 01095
3beds
1,431sqft
Single Family Residence
Built in 1938
0.67 Acres Lot
$375,300 Zestimate®
$259/sqft
$2,927 Estimated rent
Home value
$375,300
$342,000 - $413,000
$2,927/mo
Zestimate® history
Loading...
Owner options
Explore your selling options
What's special
Beautifully recently remodeled cape with nothing to do but move in. 2 generous bedrooms and a full bath upstairs, 1 bedroom, front to back living room, full bath and updated kitchen featuring stainless steel appliances, granite countertops, a center island with seating and room for a table in the corner. The kitchen also offers direct access to a balcony which is perfect for enjoying your morning coffee. In the afternoon retreat to the back deck thru a slider off the living room and enjoy the serenity of this tree lined property. Convenient first floor full bathroom rounds out this space. Head down to the basement to enjoy the finished space, currently being used as a family room, but could serve an office, playroom and more. Enjoy natural light from the slider and easy access to the garage, laundry area and utilities. Head out back to enjoy a game of basketball on your private small court. There is also a storage shed for your yard tools and more.
Zillow last checked: 8 hours ago
Listing updated: September 24, 2025 at 12:51pm
Listed by:
Jamie Fowler 508-479-4605,
eXp Realty 888-854-7493,
Jamie Fowler 508-479-4605
Bought with:
Team ROVI
Real Broker MA, LLC
Source: MLS PIN,MLS#: 73382427
Facts & features
Interior
Bedrooms & bathrooms
- Bedrooms: 3
- Bathrooms: 2
- Full bathrooms: 2
Primary bedroom
- Features: Bathroom - Full, Flooring - Wall to Wall Carpet
- Level: Second
- Area: 165.76
- Dimensions: 18.08 x 9.17
Bedroom 2
- Features: Flooring - Wall to Wall Carpet
- Level: Second
- Area: 246.46
- Dimensions: 22.75 x 10.83
Bedroom 3
- Features: Flooring - Hardwood
- Level: First
- Area: 131.41
- Dimensions: 10.58 x 12.42
Bathroom 1
- Features: Bathroom - Full, Bathroom - With Tub & Shower, Flooring - Stone/Ceramic Tile
- Level: First
- Area: 40.1
- Dimensions: 4.58 x 8.75
Bathroom 2
- Features: Bathroom - Full, Bathroom - With Shower Stall, Flooring - Stone/Ceramic Tile
- Level: Second
- Area: 68.75
- Dimensions: 7.5 x 9.17
Family room
- Features: Flooring - Laminate, Exterior Access, Slider
- Level: Basement
- Area: 206.67
- Dimensions: 15.5 x 13.33
Kitchen
- Features: Flooring - Stone/Ceramic Tile, Dining Area, Balcony - Exterior, Kitchen Island, Exterior Access, Stainless Steel Appliances
- Level: First
- Area: 178.13
- Dimensions: 15.83 x 11.25
Living room
- Features: Flooring - Wood, Deck - Exterior, Exterior Access, Slider
- Level: First
- Area: 323.56
- Dimensions: 13.92 x 23.25
Heating
- Forced Air, Oil
Cooling
- Central Air
Appliances
- Included: Water Heater, Range, Dishwasher, Refrigerator, Washer, Dryer
- Laundry: In Basement, Electric Dryer Hookup, Washer Hookup
Features
- Flooring: Wood, Tile, Vinyl
- Basement: Full,Partially Finished,Walk-Out Access,Garage Access
- Number of fireplaces: 1
- Fireplace features: Living Room
Interior area
- Total structure area: 1,431
- Total interior livable area: 1,431 sqft
- Finished area above ground: 1,251
- Finished area below ground: 180
Property
Parking
- Total spaces: 7
- Parking features: Under, Paved Drive, Off Street
- Attached garage spaces: 1
- Uncovered spaces: 6
Accessibility
- Accessibility features: No
Features
- Patio & porch: Deck
- Exterior features: Deck, Balcony, Storage, Other
Lot
- Size: 0.67 Acres
Details
- Parcel number: 4295780
- Zoning: R26
Construction
Type & style
- Home type: SingleFamily
- Architectural style: Cape
- Property subtype: Single Family Residence
Materials
- Frame
- Foundation: Block
- Roof: Shingle
Condition
- Year built: 1938
Utilities & green energy
- Electric: Circuit Breakers
- Sewer: Private Sewer
- Water: Public
- Utilities for property: for Electric Range, for Electric Dryer, Washer Hookup
Community & neighborhood
Community
- Community features: Walk/Jog Trails, Golf, Medical Facility, Conservation Area, House of Worship, Private School, Public School
Location
- Region: Wilbraham
Price history
| Date | Event | Price |
|---|---|---|
| 7/29/2025 | Sold | $370,000+0%$259/sqft |
Source: MLS PIN #73382427 Report a problem | ||
| 6/4/2025 | Contingent | $369,900$258/sqft |
Source: MLS PIN #73382427 Report a problem | ||
| 5/29/2025 | Listed for sale | $369,900+21.3%$258/sqft |
Source: MLS PIN #73382427 Report a problem | ||
| 3/31/2021 | Sold | $305,000+5.2%$213/sqft |
Source: MLS PIN #72790550 Report a problem | ||
| 3/1/2021 | Pending sale | $289,900$203/sqft |
Source: MLS PIN #72790550 Report a problem | ||
Public tax history
Tax history is unavailable.
Find assessor info on the county website
Neighborhood: 01095
Nearby schools
GreatSchools rating
- 5/10Stony Hill SchoolGrades: 2-3Distance: 0.5 mi
- 5/10Wilbraham Middle SchoolGrades: 6-8Distance: 1 mi
- 8/10Minnechaug Regional High SchoolGrades: 9-12Distance: 1.2 mi
Schools provided by the listing agent
- Elementary: Mile Tree
- Middle: Wilbraham
- High: Minnechaug
Source: MLS PIN. This data may not be complete. We recommend contacting the local school district to confirm school assignments for this home.

Get pre-qualified for a loan
At Zillow Home Loans, we can pre-qualify you in as little as 5 minutes with no impact to your credit score.An equal housing lender. NMLS #10287.

