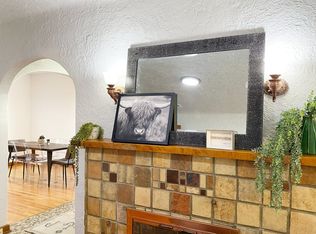AVAILABLE 7/7/2025
I designed and used a custom builder to remodel this 1942 stucco home on the W side of Denver in 2021/22. Uniquely remodeled kitchen (all new appliances 22/23), dining/living room complete with a custom built Murphy bed (Q size with brand new mattress) in 2nd bedroom-can be an office or guest bed/space. Original hardwood floors in the kitchen, dining room and bedrooms were revealed and sealed/stained during the 2021 remodel. New carpet in the living room. Artistic, one-of-a-kind vaulted ceiling with dimmer can lights. All the wood in the home from floors to the ceilings have been sanded, sealed and lightly stained to keep that open feel continuous throughout the house.
Out-swinging French doors were popped through the W facing wall of the house and you walk directly onto a gorgeous, 400 sqft Trex back porch w/shade sails on the pergola for tons of light while maintaining shade and fresh air. Covered and enclosed (on 3 sides) 250sqft front porch facing East for great morning light. I put curtains around the 4th exposed side to keep it cool throughout the Summer days and have had some excellent dinner parties out there before the back porch was built.
There are 2 bonus rooms not listed in the square footage. The basement has a locking door, cement floor and 3 sides of shelving storage floor to ceiling. Furnace and water heater (new 2017) in this basement. 1 built in work table. 2 small windows so some natural light but has 2 lights in the basement to make it a bright space and several electric sockets to make this a real work space. The 2nd bonus room is not heated/or cooled although the nature of it lends itself to being somewhat temperature controlled. I call this the Sun Room. Long room (20'x6') with entrance from the outside as well as an entrance into it off of the laundry room (which is not in the pictures of the home either). Working large window in the Sun Room..great place for storage. This is a quirky little house with fun bonus rooms and (remarkably for a home built in 1942) has so much storage.
This home is situated on a uncommon double lot property in Westwood neighborhood of Denver that includes native grasses, perennial flowers, fruit trees, and mature grapevines all on this urban oasis. There is a carriage house on this property with a long term tenant. Private entrance and 6' privacy fence separates the homes from one another. Off street parking- driveway holds only Unit A's (2) cars nose to tail.
You are welcome to have the walls professionally painted in the living/diningroom as long as the walls are returned to their original white upon the end of your lease. I will have the front door painted to the color of the new tenants choice upon signing of a lease.
I am open to a 6 month or 1 year leases.
*6 month or 1yr leases available
*House is rented unfurnished with washer/dryer, refrigerator, microwave, dishwasher provided
*Landlord pays trash, recycling and compost and water
*Tenant pays for Wifi, electricity and gas
*Tenants cares for small front yard and trees. Care of yard means keeping grass trimmed, trees watered. There is space for you to plant veggies/flowers as well as several very large pots around the back porch for planting flowers. Weed whacker/lawn mower provided. Any Denver City citations for unkempt lawn/weeds will be paid by tenant. A gardener is available to maintain the yard during Spring/Summer for a fee tbd
*Driveway is only for this unit (Unit A) tenants; fits 2 cars, parked nose to tail.
*Non-smoking house. Preference to rent to non-tobacco smokers.
*1 small dog allowed $200 refundable pet fee
*2bdrms and max of 2 tenants.
*storage available in basement (400sqft) as well as 12x15 locking shed in backyard
*TransUnion background check and credit score required. Previous landlord reference is required. Proof of current employment.
*Tenant must carry renter's insurance
House for rent
Accepts Zillow applications
$2,500/mo
479 S Perry St #A, Denver, CO 80219
2beds
1,100sqft
Price may not include required fees and charges.
Single family residence
Available now
Small dogs OK
Central air
In unit laundry
Off street parking
-- Heating
What's special
Privacy fenceFruit treesPerennial flowersFront porchTrex back porchVaulted ceilingFrench doors
- 37 days
- on Zillow |
- -- |
- -- |
Travel times
Facts & features
Interior
Bedrooms & bathrooms
- Bedrooms: 2
- Bathrooms: 1
- Full bathrooms: 1
Cooling
- Central Air
Appliances
- Included: Dishwasher, Dryer, Washer
- Laundry: In Unit
Features
- Flooring: Hardwood
Interior area
- Total interior livable area: 1,100 sqft
Property
Parking
- Parking features: Off Street
- Details: Contact manager
Features
- Exterior features: Bicycle storage, Electricity not included in rent, Garbage included in rent, Gas not included in rent, Water included in rent
Construction
Type & style
- Home type: SingleFamily
- Property subtype: Single Family Residence
Utilities & green energy
- Utilities for property: Garbage, Water
Community & HOA
Location
- Region: Denver
Financial & listing details
- Lease term: 1 Year
Price history
| Date | Event | Price |
|---|---|---|
| 6/26/2025 | Price change | $2,500-3.8%$2/sqft |
Source: Zillow Rentals | ||
| 6/1/2025 | Listed for rent | $2,600$2/sqft |
Source: Zillow Rentals | ||
| 5/11/2023 | Listing removed | -- |
Source: Zillow Rentals | ||
| 4/24/2023 | Price change | $2,600-7.1%$2/sqft |
Source: Zillow Rentals | ||
| 4/6/2023 | Listed for rent | $2,800+3.7%$3/sqft |
Source: Zillow Rentals | ||
![[object Object]](https://photos.zillowstatic.com/fp/d7d6b1ac8ba30cf059341cd445075833-p_i.jpg)
