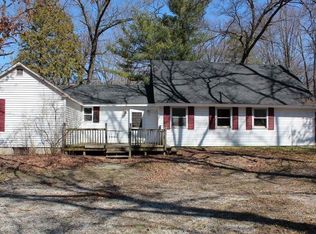Sold for $260,000 on 08/05/25
$260,000
479 S Meridian Rd, Midland, MI 48640
3beds
1,611sqft
Single Family Residence
Built in 1961
5.18 Acres Lot
$265,200 Zestimate®
$161/sqft
$1,760 Estimated rent
Home value
$265,200
$233,000 - $302,000
$1,760/mo
Zestimate® history
Loading...
Owner options
Explore your selling options
What's special
Setting way back off the road, nestled on 5 acres of park like/wooded setting! This 3 bedroom, 2 bath ranch, with over 1,600 sq ft with spacious rooms throughout, has 3 car garage PLUS A NEWER 40X60 POLE BARN WITH OVERHEAD DOOR LARGE ENOUGH FOR YOUR RV!!! Home has bath off primary bedroom, open kitchen/dining area, kitchen appliances included (has Jenn-Air range and newer built-in oven only used once!) living room and a familyroom overlooking the peaceful treed setting in the backyard, 1st floor laundry, new furnace/central air in 2021 with natural gas, wiring for portable generator, walk-out basement. Gives You an up north feeling, yet not far from Midland or Mt. Pleasant, in Homer Township. Home is in move-in condition! Keys at closing. PRICED TO SELL!!!
Zillow last checked: 8 hours ago
Listing updated: August 05, 2025 at 02:23pm
Listed by:
Charlene M Rupp 989-233-3301,
Bay Area Real Estate
Bought with:
Charlene M Rupp, 6506021472
Bay Area Real Estate
Source: MiRealSource,MLS#: 50176461 Originating MLS: Bay County REALTOR Association
Originating MLS: Bay County REALTOR Association
Facts & features
Interior
Bedrooms & bathrooms
- Bedrooms: 3
- Bathrooms: 2
- Full bathrooms: 2
Bedroom 1
- Features: Carpet
- Level: First
- Area: 130
- Dimensions: 13 x 10
Bedroom 2
- Features: Carpet
- Level: First
- Area: 130
- Dimensions: 13 x 10
Bedroom 3
- Features: Carpet
- Level: First
- Area: 100
- Dimensions: 10 x 10
Bathroom 1
- Features: Vinyl
- Level: First
- Area: 32
- Dimensions: 8 x 4
Bathroom 2
- Features: Vinyl
- Level: First
- Area: 64
- Dimensions: 8 x 8
Dining room
- Features: Laminate
- Level: First
- Area: 117
- Dimensions: 13 x 9
Family room
- Features: Carpet
- Level: First
- Area: 255
- Dimensions: 17 x 15
Kitchen
- Features: Laminate
- Level: First
- Area: 130
- Dimensions: 13 x 10
Living room
- Features: Carpet
- Level: First
- Area: 286
- Dimensions: 22 x 13
Heating
- Forced Air, Natural Gas
Cooling
- Central Air
Appliances
- Included: Range/Oven, Refrigerator
- Laundry: First Floor Laundry
Features
- Sump Pump
- Flooring: Carpet, Laminate, Vinyl
- Basement: Block,Full,Crawl Space
- Has fireplace: No
Interior area
- Total structure area: 2,958
- Total interior livable area: 1,611 sqft
- Finished area above ground: 1,611
- Finished area below ground: 0
Property
Parking
- Total spaces: 3
- Parking features: Detached, Garage Door Opener
- Garage spaces: 3
Features
- Levels: One
- Stories: 1
- Patio & porch: Deck
- Frontage type: Road
- Frontage length: 259
Lot
- Size: 5.18 Acres
- Features: Wooded
Details
- Additional structures: Pole Barn
- Parcel number: 04002130016000
- Special conditions: Private
Construction
Type & style
- Home type: SingleFamily
- Architectural style: Ranch
- Property subtype: Single Family Residence
Materials
- Aluminum Siding, Wood Siding
- Foundation: Basement
Condition
- Year built: 1961
Utilities & green energy
- Sewer: Septic Tank
- Water: Private Well
Community & neighborhood
Location
- Region: Midland
- Subdivision: None
Other
Other facts
- Listing agreement: Exclusive Right To Sell
- Listing terms: Cash,Conventional
Price history
| Date | Event | Price |
|---|---|---|
| 8/5/2025 | Sold | $260,000-1.8%$161/sqft |
Source: | ||
| 7/30/2025 | Pending sale | $264,900$164/sqft |
Source: | ||
| 6/24/2025 | Contingent | $264,900$164/sqft |
Source: | ||
| 6/16/2025 | Listed for sale | $264,900$164/sqft |
Source: | ||
| 6/10/2025 | Contingent | $264,900$164/sqft |
Source: | ||
Public tax history
| Year | Property taxes | Tax assessment |
|---|---|---|
| 2025 | $4,260 +64.6% | $119,500 +11.2% |
| 2024 | $2,588 +21.3% | $107,500 +11.5% |
| 2023 | $2,134 | $96,400 +16.8% |
Find assessor info on the county website
Neighborhood: 48640
Nearby schools
GreatSchools rating
- 6/10Central Park ElementaryGrades: K-5Distance: 6.8 mi
- 9/10Jefferson Middle SchoolGrades: 6-8Distance: 7.4 mi
- 8/10H.H. Dow High SchoolGrades: 9-12Distance: 5.4 mi
Schools provided by the listing agent
- District: Midland Public Schools
Source: MiRealSource. This data may not be complete. We recommend contacting the local school district to confirm school assignments for this home.

Get pre-qualified for a loan
At Zillow Home Loans, we can pre-qualify you in as little as 5 minutes with no impact to your credit score.An equal housing lender. NMLS #10287.
