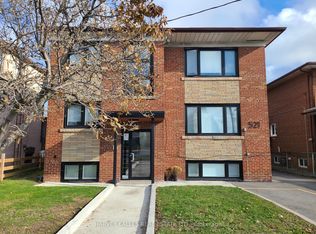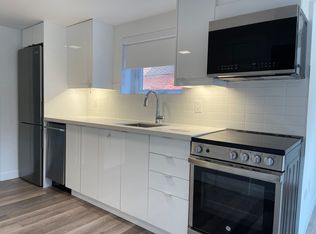Excellent Location Newly Renovated. Family Friendly Street Surrounded By Luxurious Custom Residences. Great Schools, Parks & Easy Access To Ttc. Striking Modern Open Concept Raised Bungalow Hardwood Flooring And 12' Vaulted Ceilings On Main Floor. Chef's Kitchen With Top Level Finishes Including: Cust/Cabinets, Ss Appliances, Gas Range With Commercial Hood, And 6-Stage Water Treatment System With Uv Lamp.H/E Appliances
This property is off market, which means it's not currently listed for sale or rent on Zillow. This may be different from what's available on other websites or public sources.

