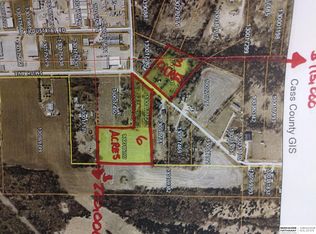Sold for $810,000 on 06/24/25
$810,000
479 Rim Ridge Rd, Plattsmouth, NE 68048
4beds
5,194sqft
Single Family Residence
Built in 2006
2.61 Acres Lot
$821,700 Zestimate®
$156/sqft
$5,592 Estimated rent
Home value
$821,700
Estimated sales range
Not available
$5,592/mo
Zestimate® history
Loading...
Owner options
Explore your selling options
What's special
Accepting back up offers. Nestled on a 2.61-acre treed lot within a peaceful neighborhood, just a convenient 20-minute drive to downtown Omaha. The home boasts two master bedroom suites, two additional bedrooms, and a total of six bathrooms, providing ample space and privacy for families or those who love to entertain. The large finished basement includes a media room, adding even more versatility. One of the highlights is the large in-ground pool, which serves as the centerpiece of the backyard oasis. It’s surrounded by a large deck, perfect for relaxation and outdoor gatherings. For car enthusiasts, there's both a 3-car attached garage, and a separate 3-car detached garage, ensuring ample storage and parking space. The rooms throughout the home are generously sized, allowing for flexible layouts and a seamless flow. Recent upgrades during 2023-2024 include a Class 4 shingle roof, all-new gutters and downspouts, and most windows replaced by Pella.
Zillow last checked: 8 hours ago
Listing updated: June 26, 2025 at 12:49pm
Listed by:
Hayden Krauth 402-281-7055,
Nebraska Realty
Bought with:
Melissa Gerdes, 20210343
BHHS Ambassador Real Estate
Source: GPRMLS,MLS#: 22425505
Facts & features
Interior
Bedrooms & bathrooms
- Bedrooms: 4
- Bathrooms: 6
- Full bathrooms: 1
Primary bedroom
- Level: Main
Bedroom 2
- Level: Second
Bedroom 3
- Level: Second
Bedroom 4
- Level: Second
Primary bathroom
- Features: Full
Basement
- Area: 2022
Heating
- Electric, Forced Air, Heat Pump
Cooling
- Central Air, Other
Appliances
- Included: Range, Refrigerator, Water Softener, Washer, Dishwasher, Dryer, Disposal, Microwave, Convection Oven
Features
- Wet Bar, High Ceilings, Exercise Room, Other, Ceiling Fan(s), Formal Dining Room, Pantry
- Flooring: Vinyl, Carpet, Laminate, Ceramic Tile, Luxury Vinyl, Tile
- Basement: Walk-Out Access,Finished
- Has fireplace: No
Interior area
- Total structure area: 5,194
- Total interior livable area: 5,194 sqft
- Finished area above ground: 3,196
- Finished area below ground: 1,998
Property
Parking
- Total spaces: 6
- Parking features: Heated Garage, Attached, Detached, Extra Parking Slab, Garage Door Opener
- Attached garage spaces: 6
- Has uncovered spaces: Yes
Accessibility
- Accessibility features: Interior Accessible
Features
- Levels: One and One Half
- Patio & porch: Porch, Patio, Deck, Covered Patio
- Exterior features: Sprinkler System, Lighting, Other, Separate Entrance
- Has private pool: Yes
- Pool features: In Ground
- Fencing: Chain Link
Lot
- Size: 2.61 Acres
- Dimensions: 2.61 Acres
- Features: Over 1 up to 5 Acres, Corner Lot, Subdivided, Sloped, Paved, Private Roadway
Details
- Additional structures: Outbuilding, Shed(s)
- Parcel number: 22425142
Construction
Type & style
- Home type: SingleFamily
- Architectural style: Traditional
- Property subtype: Single Family Residence
Materials
- Masonite
- Foundation: Concrete Perimeter
- Roof: Composition
Condition
- Not New and NOT a Model
- New construction: No
- Year built: 2006
Utilities & green energy
- Sewer: Septic Tank
- Water: Public
- Utilities for property: Electricity Available, Natural Gas Available, Water Available, Phone Available, Cable Available
Community & neighborhood
Location
- Region: Plattsmouth
- Subdivision: Chasemore Estates
HOA & financial
HOA
- Has HOA: Yes
- HOA fee: $1,000 annually
- Association name: Chasemore Estates
Other
Other facts
- Listing terms: VA Loan,FHA,Conventional,Cash,USDA Loan
- Ownership: Fee Simple
- Road surface type: Paved
Price history
| Date | Event | Price |
|---|---|---|
| 6/24/2025 | Sold | $810,000-4.1%$156/sqft |
Source: | ||
| 5/6/2025 | Pending sale | $845,000$163/sqft |
Source: | ||
| 3/4/2025 | Listed for sale | $845,000$163/sqft |
Source: | ||
| 1/2/2025 | Pending sale | $845,000$163/sqft |
Source: | ||
| 10/4/2024 | Listed for sale | $845,000+16.6%$163/sqft |
Source: | ||
Public tax history
| Year | Property taxes | Tax assessment |
|---|---|---|
| 2024 | $8,674 -15.1% | $670,375 +8.6% |
| 2023 | $10,211 +5% | $617,405 +2.6% |
| 2022 | $9,729 +4% | $601,966 +5% |
Find assessor info on the county website
Neighborhood: 68048
Nearby schools
GreatSchools rating
- 6/10Plattsmouth Elementary SchoolGrades: PK-4Distance: 0.9 mi
- 6/10Plattsmouth Middle SchoolGrades: 5-8Distance: 0.9 mi
- 3/10Plattsmouth High SchoolGrades: 9-12Distance: 0.5 mi
Schools provided by the listing agent
- Elementary: Plattsmouth
- Middle: Plattsmouth
- High: Plattsmouth
- District: Plattsmouth
Source: GPRMLS. This data may not be complete. We recommend contacting the local school district to confirm school assignments for this home.

Get pre-qualified for a loan
At Zillow Home Loans, we can pre-qualify you in as little as 5 minutes with no impact to your credit score.An equal housing lender. NMLS #10287.
