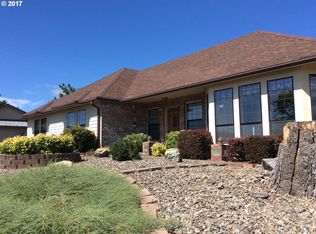Now is your chance to claim this amazing home in a quiet gated community. First thing you'll notice is the beautiful curb appeal. As you walk in you'll immediately feel at home in this bright and spacious living room. Enjoy the warm fireplace, three bedrooms and 2 bathrooms. Relax on the deck and enjoy the amazing views in the private backyard. Great for summer BBQs. Close in, yet country feel.
This property is off market, which means it's not currently listed for sale or rent on Zillow. This may be different from what's available on other websites or public sources.
