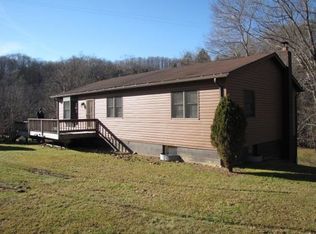Beautiful views and tons of space - just 4 miles from the new Armstrong High School, minutes to route 28 and Indiana. Home is on a private road with 2 other houses, boasts a huge 3 stall garage (32X32 and 2 32X16 spaces), there are 6 dog kennels that were previously used for breeding (access from the garage). Attached to the garage with it's own entrance is a separate room that is currently being used as a state approved bakery; there is also a separate room that was previously used for ceramic work where they had a kiln. The garage enters into the 2 BR (could easily be made into a 3 BR) home with large eat in kitchen, plenty of natural light, abundant storage, wait until you see the size of the pantry! The front porch has a swing and is perfect for enjoying your morning coffee. Plenty of property - - 2 lots with close to 10 acres. Very special property - - waiting for it's new owners to make it home. Great opportunity for home/business.
This property is off market, which means it's not currently listed for sale or rent on Zillow. This may be different from what's available on other websites or public sources.
