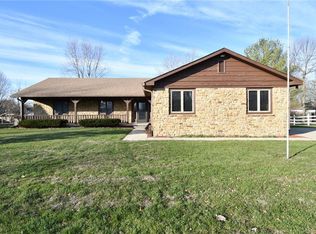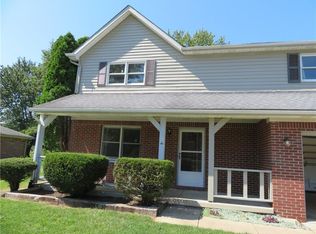Sold for $222,601
Street View
$222,601
479 Raintree Dr, Danville, IN 46122
3beds
2baths
1,523sqft
SingleFamily
Built in 1979
0.29 Acres Lot
$295,400 Zestimate®
$146/sqft
$1,651 Estimated rent
Home value
$295,400
$281,000 - $310,000
$1,651/mo
Zestimate® history
Loading...
Owner options
Explore your selling options
What's special
479 Raintree Dr, Danville, IN 46122 is a single family home that contains 1,523 sq ft and was built in 1979. It contains 3 bedrooms and 2 bathrooms. This home last sold for $222,601 in December 2025.
The Zestimate for this house is $295,400. The Rent Zestimate for this home is $1,651/mo.
Facts & features
Interior
Bedrooms & bathrooms
- Bedrooms: 3
- Bathrooms: 2
Heating
- Heat pump
Cooling
- Central
Features
- Basement: None
- Has fireplace: Yes
- Fireplace features: masonry
Interior area
- Total interior livable area: 1,523 sqft
Property
Parking
- Parking features: Garage - Attached
Lot
- Size: 0.29 Acres
Details
- Parcel number: 321102336005000003
Construction
Type & style
- Home type: SingleFamily
Materials
- brick
- Foundation: Crawl/Raised
- Roof: Asphalt
Condition
- Year built: 1979
Community & neighborhood
Location
- Region: Danville
Price history
| Date | Event | Price |
|---|---|---|
| 12/24/2025 | Sold | $222,601-25.8%$146/sqft |
Source: Public Record Report a problem | ||
| 8/11/2025 | Pending sale | $299,900$197/sqft |
Source: | ||
| 8/6/2025 | Price change | $299,900-3.2%$197/sqft |
Source: | ||
| 7/25/2025 | Price change | $309,900-3.1%$203/sqft |
Source: | ||
| 7/20/2025 | Price change | $319,900-3%$210/sqft |
Source: | ||
Public tax history
| Year | Property taxes | Tax assessment |
|---|---|---|
| 2024 | $1,936 -1% | $248,700 +21.6% |
| 2023 | $1,955 +13.8% | $204,500 +5.1% |
| 2022 | $1,719 +5.4% | $194,500 +13.8% |
Find assessor info on the county website
Neighborhood: 46122
Nearby schools
GreatSchools rating
- NANorth Elementary SchoolGrades: PK-2Distance: 2.1 mi
- 7/10Danville Middle SchoolGrades: 5-8Distance: 2.8 mi
- 8/10Danville Community High SchoolGrades: 9-12Distance: 2.4 mi
Get pre-qualified for a loan
At Zillow Home Loans, we can pre-qualify you in as little as 5 minutes with no impact to your credit score.An equal housing lender. NMLS #10287.

