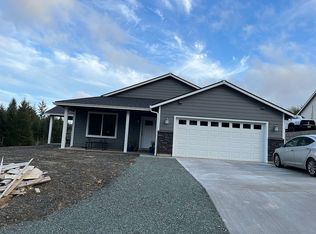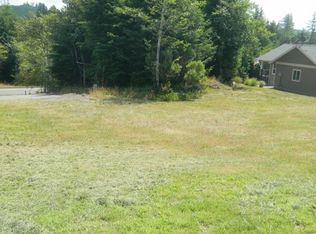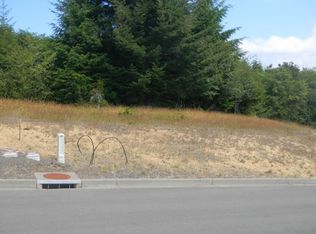Sold
$470,000
479 Providence Dr, Reedsport, OR 97467
3beds
1,664sqft
Residential, Single Family Residence
Built in 2019
7,840.8 Square Feet Lot
$472,400 Zestimate®
$282/sqft
$2,061 Estimated rent
Home value
$472,400
$378,000 - $591,000
$2,061/mo
Zestimate® history
Loading...
Owner options
Explore your selling options
What's special
This beautiful home, built in 2019, features 3 bedrooms and 2 baths, offering modern comfort and style. The open floor plan is enhanced by vaulted ceilings, creating a spacious and airy atmosphere. The kitchen is a chef's dream with a large island and granite countertops, perfect for meal prep and entertaining. Outside, you'll find plenty of parking for RVs, boats, and cars, along with a fully fenced yard for privacy. A large shed provides additional storage or workspace, making this home as functional as it is inviting.
Zillow last checked: 8 hours ago
Listing updated: July 15, 2025 at 07:11am
Listed by:
Jesse Jackson 541-361-0611,
Central Coast Realty
Bought with:
Sadena Abell, 200201254
Pacific Coast Real Estate & Development, LLC
Source: RMLS (OR),MLS#: 24438228
Facts & features
Interior
Bedrooms & bathrooms
- Bedrooms: 3
- Bathrooms: 2
- Full bathrooms: 2
- Main level bathrooms: 2
Primary bedroom
- Features: Ensuite, Walkin Closet, Wallto Wall Carpet
- Level: Main
- Area: 210
- Dimensions: 15 x 14
Bedroom 2
- Features: Wallto Wall Carpet
- Level: Main
- Area: 110
- Dimensions: 11 x 10
Bedroom 3
- Features: Wallto Wall Carpet
- Level: Main
- Area: 110
- Dimensions: 11 x 10
Kitchen
- Features: Disposal, Free Standing Range, Free Standing Refrigerator
- Level: Main
- Area: 154
- Width: 11
Living room
- Level: Main
- Area: 380
- Dimensions: 20 x 19
Heating
- Ductless, Heat Pump, Zoned
Cooling
- Heat Pump
Appliances
- Included: Dishwasher, Disposal, Free-Standing Range, Free-Standing Refrigerator, Electric Water Heater
- Laundry: Laundry Room
Features
- Granite, Vaulted Ceiling(s), Walk-In Closet(s), Kitchen Island
- Flooring: Wall to Wall Carpet
- Windows: Double Pane Windows, Vinyl Frames
- Basement: Crawl Space
Interior area
- Total structure area: 1,664
- Total interior livable area: 1,664 sqft
Property
Parking
- Total spaces: 2
- Parking features: Driveway, RV Access/Parking, Attached
- Attached garage spaces: 2
- Has uncovered spaces: Yes
Accessibility
- Accessibility features: Main Floor Bedroom Bath, One Level, Accessibility
Features
- Levels: One
- Stories: 1
- Exterior features: Yard
- Fencing: Fenced
Lot
- Size: 7,840 sqft
- Features: Level, SqFt 7000 to 9999
Details
- Additional structures: RVParking, ToolShed
- Parcel number: R131933
Construction
Type & style
- Home type: SingleFamily
- Architectural style: Ranch
- Property subtype: Residential, Single Family Residence
Materials
- Cement Siding
- Foundation: Concrete Perimeter
- Roof: Composition
Condition
- Approximately
- New construction: No
- Year built: 2019
Utilities & green energy
- Sewer: Public Sewer
- Water: Public
- Utilities for property: Cable Connected
Community & neighborhood
Location
- Region: Reedsport
Other
Other facts
- Listing terms: Cash,Conventional,FHA,VA Loan
- Road surface type: Paved
Price history
| Date | Event | Price |
|---|---|---|
| 7/15/2025 | Sold | $470,000-5.8%$282/sqft |
Source: | ||
| 7/2/2025 | Pending sale | $499,000$300/sqft |
Source: | ||
| 8/25/2024 | Listed for sale | $499,000+46.8%$300/sqft |
Source: | ||
| 9/23/2020 | Sold | $340,000$204/sqft |
Source: | ||
| 8/21/2020 | Pending sale | $340,000$204/sqft |
Source: Central Coast Realty #20190173 | ||
Public tax history
| Year | Property taxes | Tax assessment |
|---|---|---|
| 2024 | $4,637 +2.9% | $245,590 +3% |
| 2023 | $4,507 +3% | $238,437 +3% |
| 2022 | $4,375 +15.8% | $231,493 +3% |
Find assessor info on the county website
Neighborhood: 97467
Nearby schools
GreatSchools rating
- NAHighland Elementary SchoolGrades: K-6Distance: 0.7 mi
- 4/10Reedsport Community Charter SchoolGrades: K-12Distance: 0.8 mi
Schools provided by the listing agent
- Elementary: Highland
- Middle: Reedsport
- High: Reedsport
Source: RMLS (OR). This data may not be complete. We recommend contacting the local school district to confirm school assignments for this home.

Get pre-qualified for a loan
At Zillow Home Loans, we can pre-qualify you in as little as 5 minutes with no impact to your credit score.An equal housing lender. NMLS #10287.


