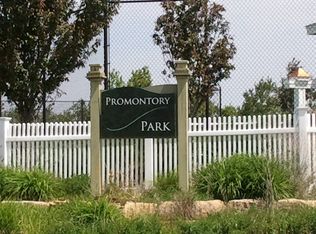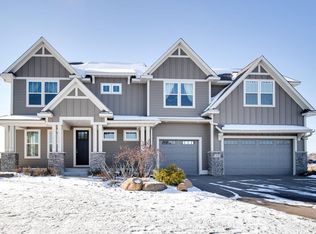Closed
$895,000
479 Prominence Way, Hudson, WI 54016
5beds
4,181sqft
Single Family Residence
Built in 2006
1.11 Acres Lot
$850,900 Zestimate®
$214/sqft
$3,932 Estimated rent
Home value
$850,900
$791,000 - $910,000
$3,932/mo
Zestimate® history
Loading...
Owner options
Explore your selling options
What's special
*Professional photos coming prior to Apriil 1* Welcome to this amazing home in the exclusive Hills of Troy! This stunning 5-bedroom, 4-bathroom home embodies luxury and functionality, perfectly situated to cater to buyers seeking elegance, space, and community. As a former model home, it showcases exquisite craftsmanship, from the luxurious kitchen to the beautiful floors designed for entertaining. The front office provides an ideal space for productivity, while the sunroom offers breathtaking views in back that will captivate you year-round.
A walk-out basement and a future bonus room above the 3-car garage provide versatile spaces, ready to adapt to your unique needs. The home also features additional parking for guests, ensuring comfort and convenience for all.
Nestled in a tranquil yet vibrant rural development, the Hills of Troy community is a haven for recreation and relaxation. Enjoy the neighborhood pavilion, soccer and baseball fields, tennis courts, playgrounds, ponds, and miles of scenic trails that wind through the picturesque property. For added convenience, one of these trails begins right beside your home, offering effortless access to the great outdoors.
This property combines the luxury of a spacious, thoughtfully designed home with the charm of an active neighborhood—a rare find that's not to be missed. Experience elevated living at its finest!
Zillow last checked: 8 hours ago
Listing updated: April 23, 2025 at 11:22am
Listed by:
Jason Neuhaus 715-307-5235,
Coldwell Banker Realty,
Sarah Hartstein 612-245-1773
Bought with:
Laurie Larsen
Property Executives Realty
Source: NorthstarMLS as distributed by MLS GRID,MLS#: 6653201
Facts & features
Interior
Bedrooms & bathrooms
- Bedrooms: 5
- Bathrooms: 4
- Full bathrooms: 2
- 3/4 bathrooms: 1
- 1/2 bathrooms: 1
Bedroom 1
- Level: Upper
- Area: 224 Square Feet
- Dimensions: 14x16
Bedroom 2
- Level: Upper
- Area: 168 Square Feet
- Dimensions: 14x12
Bedroom 3
- Level: Upper
- Area: 169 Square Feet
- Dimensions: 13x13
Bedroom 4
- Level: Upper
- Area: 144 Square Feet
- Dimensions: 12x12
Bedroom 5
- Level: Lower
- Area: 252 Square Feet
- Dimensions: 14x18
Dining room
- Level: Main
- Area: 156 Square Feet
- Dimensions: 13x12
Family room
- Level: Lower
- Area: 483 Square Feet
- Dimensions: 21x23
Kitchen
- Level: Main
- Area: 375 Square Feet
- Dimensions: 15x25
Laundry
- Level: Upper
- Area: 64 Square Feet
- Dimensions: 8x8
Living room
- Level: Main
- Area: 270 Square Feet
- Dimensions: 15x18
Office
- Level: Main
- Area: 144 Square Feet
- Dimensions: 12x12
Sun room
- Level: Main
- Area: 192 Square Feet
- Dimensions: 16x12
Heating
- Forced Air
Cooling
- Central Air
Appliances
- Included: Air-To-Air Exchanger, Cooktop, Dishwasher, Double Oven, Dryer, Exhaust Fan, Microwave, Other, Refrigerator, Wall Oven, Washer, Water Softener Owned
Features
- Central Vacuum
- Basement: Drain Tiled,Finished,Full,Sump Pump,Walk-Out Access
- Number of fireplaces: 2
- Fireplace features: Family Room, Living Room
Interior area
- Total structure area: 4,181
- Total interior livable area: 4,181 sqft
- Finished area above ground: 2,848
- Finished area below ground: 1,015
Property
Parking
- Total spaces: 3
- Parking features: Attached, Asphalt, Garage Door Opener
- Attached garage spaces: 3
- Has uncovered spaces: Yes
- Details: Garage Dimensions (26x36)
Accessibility
- Accessibility features: None
Features
- Levels: Two
- Stories: 2
Lot
- Size: 1.11 Acres
Details
- Foundation area: 1333
- Parcel number: 040131800007
- Zoning description: Residential-Single Family
Construction
Type & style
- Home type: SingleFamily
- Property subtype: Single Family Residence
Materials
- Brick/Stone, Fiber Cement
- Roof: Age 8 Years or Less
Condition
- Age of Property: 19
- New construction: No
- Year built: 2006
Utilities & green energy
- Gas: Natural Gas
- Sewer: Private Sewer
- Water: Private, Well
Community & neighborhood
Location
- Region: Hudson
- Subdivision: Hills/Troy
HOA & financial
HOA
- Has HOA: Yes
- HOA fee: $1,200 annually
- Services included: Other, Recreation Facility, Shared Amenities
- Association name: Hills of Troy HOA
- Association phone: 612-269-6823
Price history
| Date | Event | Price |
|---|---|---|
| 4/23/2025 | Sold | $895,000$214/sqft |
Source: | ||
| 4/19/2025 | Pending sale | $895,000$214/sqft |
Source: | ||
| 3/26/2025 | Listed for sale | $895,000+84.5%$214/sqft |
Source: | ||
| 7/1/2013 | Sold | $485,000-1%$116/sqft |
Source: | ||
| 4/28/2013 | Listed for sale | $489,900+25.6%$117/sqft |
Source: RE/MAX Results #4359971 Report a problem | ||
Public tax history
| Year | Property taxes | Tax assessment |
|---|---|---|
| 2024 | $9,177 +4.4% | $740,200 |
| 2023 | $8,788 +18.6% | $740,200 |
| 2022 | $7,411 +5.2% | $740,200 +48.8% |
Find assessor info on the county website
Neighborhood: 54016
Nearby schools
GreatSchools rating
- 6/10Westside Elementary SchoolGrades: PK-5Distance: 5 mi
- 7/10Meyer Middle SchoolGrades: 6-8Distance: 5.4 mi
- 9/10River Falls High SchoolGrades: 9-12Distance: 6.7 mi
Get a cash offer in 3 minutes
Find out how much your home could sell for in as little as 3 minutes with a no-obligation cash offer.
Estimated market value$850,900
Get a cash offer in 3 minutes
Find out how much your home could sell for in as little as 3 minutes with a no-obligation cash offer.
Estimated market value
$850,900

