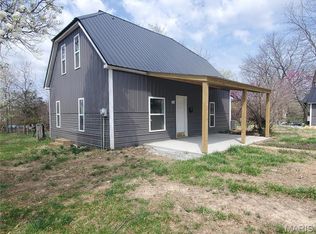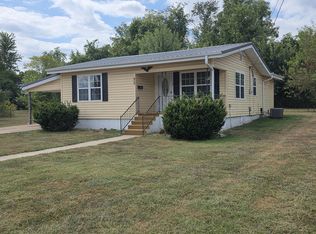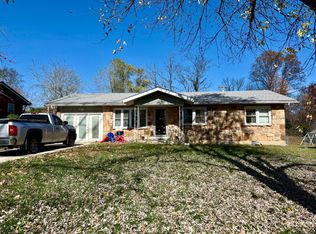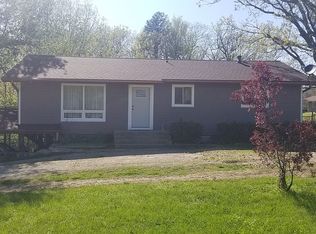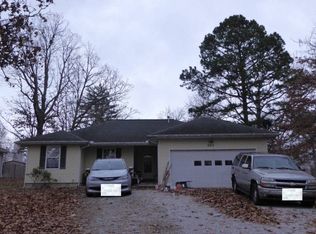Check out this rare find! This 3 bed, 2 bath home is located on over 2 acres inside Houston city limits! Lots of upgrades to this 1940's charmer. New windows, siding, flooring and HVAC system to name a few! Newly remodeled bathroom, updated kitchen with butcher block countertops and apron sink. Circular drive and partial basement. A newly installed 6ft wood rail and woven wire fence offers a great enclosure offers a great enclosure for pets. Plenty of space for outdoor gatherings, gardening or a fruit orchard, several peach trees have been planted. Lots of possibilities with this property!
Active
$160,000
479 Oak Hill Drive Road, Houston, MO 65483
3beds
946sqft
Est.:
Single Family Residence
Built in 1940
2.39 Acres Lot
$159,100 Zestimate®
$169/sqft
$-- HOA
What's special
Partial basementCircular driveUpdated kitchenNewly remodeled bathroomNew windowsButcher block countertopsApron sink
- 5 days |
- 108 |
- 4 |
Likely to sell faster than
Zillow last checked: 8 hours ago
Listing updated: December 31, 2025 at 01:02am
Listed by:
Jan Watson 417-967-8888,
VIP Properties
Source: SOMOMLS,MLS#: 60312328
Tour with a local agent
Facts & features
Interior
Bedrooms & bathrooms
- Bedrooms: 3
- Bathrooms: 2
- Full bathrooms: 2
Heating
- Forced Air, Ventless, Electric, Propane
Cooling
- Central Air, Ceiling Fan(s)
Appliances
- Included: Electric Water Heater, Free-Standing Electric Oven, Refrigerator
- Laundry: Main Level, W/D Hookup
Features
- Flooring: Vinyl, Luxury Vinyl
- Basement: Bath/Stubbed,Unfinished,Partial
- Attic: Access Only:No Stairs
- Has fireplace: No
Interior area
- Total structure area: 1,324
- Total interior livable area: 946 sqft
- Finished area above ground: 946
- Finished area below ground: 0
Property
Parking
- Parking features: Gravel
Features
- Levels: One
- Stories: 1
- Fencing: Wood,Wire
Lot
- Size: 2.39 Acres
- Features: Acreage
Details
- Parcel number: 200.305003002003.00
Construction
Type & style
- Home type: SingleFamily
- Property subtype: Single Family Residence
Materials
- Wood Siding
- Foundation: Poured Concrete
- Roof: Metal
Condition
- Year built: 1940
Utilities & green energy
- Sewer: Public Sewer
- Water: Public
Community & HOA
Community
- Subdivision: N/A
Location
- Region: Houston
Financial & listing details
- Price per square foot: $169/sqft
- Tax assessed value: $40,530
- Annual tax amount: $357
- Date on market: 12/31/2025
- Listing terms: Cash,Conventional
- Road surface type: Asphalt
Estimated market value
$159,100
$151,000 - $167,000
$1,033/mo
Price history
Price history
| Date | Event | Price |
|---|---|---|
| 12/31/2025 | Listed for sale | $160,000$169/sqft |
Source: | ||
| 12/31/2025 | Listing removed | $160,000$169/sqft |
Source: | ||
| 11/21/2025 | Listed for sale | $160,000+167.1%$169/sqft |
Source: | ||
| 3/1/2024 | Sold | -- |
Source: | ||
| 2/10/2024 | Pending sale | $59,900$63/sqft |
Source: | ||
Public tax history
Public tax history
| Year | Property taxes | Tax assessment |
|---|---|---|
| 2024 | -- | $7,700 +3.9% |
| 2023 | -- | $7,410 +6.2% |
| 2022 | $325 +1.3% | $6,980 |
Find assessor info on the county website
BuyAbility℠ payment
Est. payment
$747/mo
Principal & interest
$620
Property taxes
$71
Home insurance
$56
Climate risks
Neighborhood: 65483
Nearby schools
GreatSchools rating
- 5/10Houston Elementary SchoolGrades: PK-5Distance: 0.6 mi
- 6/10Houston Middle SchoolGrades: 6-8Distance: 0.6 mi
- 3/10Houston High SchoolGrades: 9-12Distance: 0.6 mi
Schools provided by the listing agent
- Elementary: Houston
- Middle: Houston
- High: Houston
Source: SOMOMLS. This data may not be complete. We recommend contacting the local school district to confirm school assignments for this home.
- Loading
- Loading
