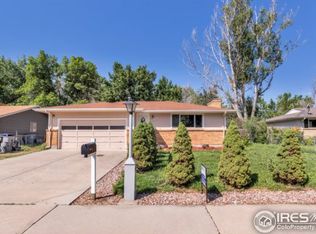Terrific single-family bi-level home in established Longmont neighborhood! Your future home offers 4 Bedrooms and 2 Bathrooms, sits on a very spacious lot, and backs to creek and walking/biking trails! Upper level has Living Room, Dining Room, and Kitchen. Open the sliding door off the dining room, and combine your indoor/outdoor living experience! Big deck is perfect for setting up a grill and patio furniture, and relaxing and/or entertaining! Lower garden level has Family Room with rare wood-burning fireplace, 2 Bedrooms and 2nd bathroom downstairs, as well as Laundry Room with private entry/exit. Incredible back yard with mature trees, dog run, and covered patio! This is a great home! Walk to schools! Call now to schedule your personal showing!
This property is off market, which means it's not currently listed for sale or rent on Zillow. This may be different from what's available on other websites or public sources.

