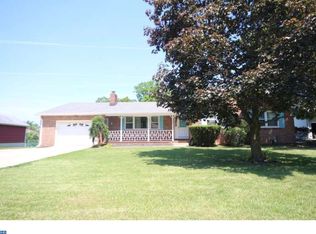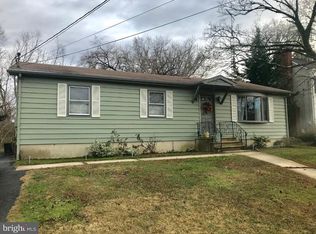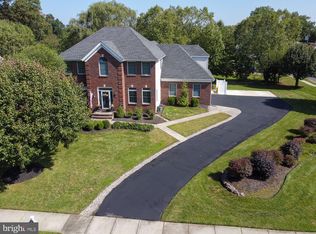Here is your opportunity to own a ranch style home and have "just enough" outdoor space. This home offers hardwood flooring, generous size rooms and a Master bedroom suite that is sure to impress. The eat in kitchen is a classic design, featuring black appliances overlooking the expansive backyard. The large living room features hardwood floors and is large and perfect for entertaining. Enter into the master bedroom that offers a ton of space, walk-in closet and a private full bathroom as well as first floor laundry closet. The one car garage has been converted into a space for a hot tub retreat with some space left over for storage. The full basement is very large and waiting for you to make it into possibly more living space. Enter the backyard through Anderson French doors onto a deck that is overlooking a large open backyard.
This property is off market, which means it's not currently listed for sale or rent on Zillow. This may be different from what's available on other websites or public sources.



