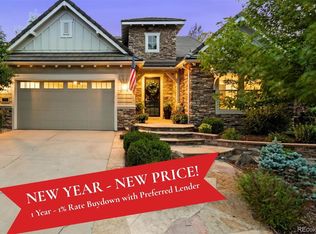The perfect floor plan combines with stylish finishes to create the ideal home located in the highly desirable Backcountry neighborhood. Featuring nearly 4900 finished square feet including a walk-out basement, this 5-bedroom, 6-bath executive home boasts gorgeous hardwood flooring, 8' solid doors, extensive crown molding, two fireplaces, and luxurious touches throughout. The focal point of the home is the great room with expansive views of the open space beyond. The kitchen is a chef's dream with a massive slab granite kitchen island, stainless appliances and generous cabinet space that opens to eat-in dining area and family room with a stone fireplace. On the other side of the double-sided fireplace is a sizeable office. The main floor also offers a large dining room and private guest suite with its own full bath. There are 3 bedrooms on the second level, including a spacious master suite with its own fireplace plus a spa-like 5-piece bath and large walk-in closet. The secondary bedrooms are also all sizable and share a full bath with double-vanity and separate tub area. The laundry room is conveniently located on the second level as well. The walk-out basement boasts a full bar, large entertaining space, fitness or guest suite, and theater room. The home is perfectly situated siding and backing to open space with a professionally landscaped yard including a water feature and two extended covered patios. This a true Colorado dream home!
This property is off market, which means it's not currently listed for sale or rent on Zillow. This may be different from what's available on other websites or public sources.
