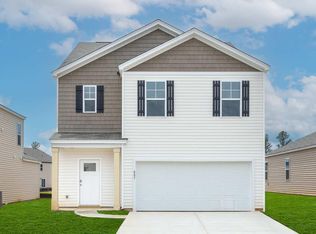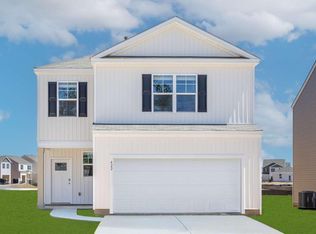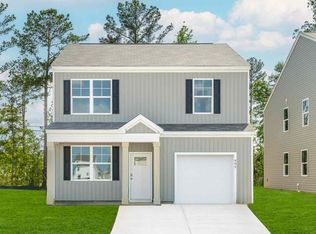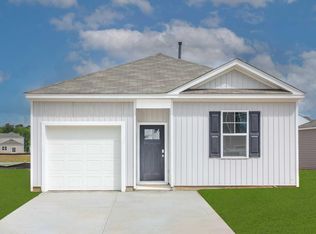Closed
$419,940
479 Lake Ridge Blvd, Summerville, SC 29486
5beds
2,361sqft
Single Family Residence
Built in 2024
6,534 Square Feet Lot
$418,400 Zestimate®
$178/sqft
$2,608 Estimated rent
Home value
$418,400
$393,000 - $448,000
$2,608/mo
Zestimate® history
Loading...
Owner options
Explore your selling options
What's special
Limited time up to $29k finance incentive with builder's preferred lender and attorney. READY THIS SPRING! This homesite offers a pond view. The Robie floor plan is a breathtaking two-story home designed to exceed the expectations of modern families. Boasting five bedrooms, three bathrooms, and situated on a picturesque pond lot, this home offers both space and tranquility. The open-concept layout seamlessly connects the main living areas, creating an inviting atmosphere for both daily living and entertaining. The kitchen is a culinary enthusiast's dream, featuring sleek countertops, modern appliances, and ample cabinet space. Upstairs, the Primary suite provides a luxurious retreat with its own ensuite bathroom and walk-in closet, while four additional bedrooms offer versatility.With its thoughtful design, quality craftsmanship, and serene pond setting, the Robie floor plan epitomizes comfortable and contemporary living for discerning homeowners seeking both elegance and practicality. Pine Hills in Cane Bay, Summerville, South Carolina, offers a serene suburban lifestyle. Nestled amidst lush landscapes, it features elegant homes, friendly neighbors, and excellent schools. Residents enjoy nearby parks, shopping, and dining, making it a family-friendly haven with a charming. Southern atmosphere. Amenities include 3 pools, with a 2-story water slide. Nearby is the largest YMCA on the East Coast, and the community offers easy access to I-26.
Zillow last checked: 8 hours ago
Listing updated: June 30, 2024 at 11:33pm
Listed by:
D R Horton Inc
Bought with:
AgentOwned Realty
Source: CTMLS,MLS#: 24003642
Facts & features
Interior
Bedrooms & bathrooms
- Bedrooms: 5
- Bathrooms: 3
- Full bathrooms: 3
Heating
- Natural Gas
Cooling
- Central Air
Appliances
- Laundry: Washer Hookup, Laundry Room
Features
- Ceiling - Smooth, Kitchen Island, Walk-In Closet(s), Eat-in Kitchen, Entrance Foyer, Pantry
- Flooring: Carpet, Vinyl
- Windows: Window Treatments
- Has fireplace: No
Interior area
- Total structure area: 2,361
- Total interior livable area: 2,361 sqft
Property
Parking
- Total spaces: 2
- Parking features: Garage
- Garage spaces: 2
Features
- Levels: Two
- Stories: 2
- Patio & porch: Patio, Porch
- Exterior features: Stoop
- Waterfront features: Pond
Lot
- Size: 6,534 sqft
- Features: 0 - .5 Acre, Level
Details
- Special conditions: 10 Yr Warranty
Construction
Type & style
- Home type: SingleFamily
- Architectural style: Traditional
- Property subtype: Single Family Residence
Materials
- Vinyl Siding
- Foundation: Slab
- Roof: Fiberglass
Condition
- New construction: Yes
- Year built: 2024
Details
- Warranty included: Yes
Utilities & green energy
- Sewer: Public Sewer
- Water: Public
- Utilities for property: BCW & SA, Berkeley Elect Co-Op, Dominion Energy
Green energy
- Green verification: HERS Index Score
Community & neighborhood
Community
- Community features: Pool, Trash
Location
- Region: Summerville
- Subdivision: Cane Bay Plantation
Other
Other facts
- Listing terms: Cash,Conventional,FHA,USDA Loan,VA Loan
Price history
| Date | Event | Price |
|---|---|---|
| 6/28/2024 | Sold | $419,940$178/sqft |
Source: | ||
| 5/22/2024 | Contingent | $419,940$178/sqft |
Source: | ||
| 5/15/2024 | Price change | $419,940-3.4%$178/sqft |
Source: | ||
| 3/31/2024 | Price change | $434,940+0.6%$184/sqft |
Source: | ||
| 2/13/2024 | Listed for sale | $432,400$183/sqft |
Source: | ||
Public tax history
Tax history is unavailable.
Neighborhood: 29486
Nearby schools
GreatSchools rating
- 6/10Whitesville Elementary SchoolGrades: PK-5Distance: 4.9 mi
- 4/10Berkeley Middle SchoolGrades: 6-8Distance: 9.1 mi
- 5/10Berkeley High SchoolGrades: 9-12Distance: 7.7 mi
Schools provided by the listing agent
- Elementary: Whitesville
- Middle: Berkeley
- High: Berkeley
Source: CTMLS. This data may not be complete. We recommend contacting the local school district to confirm school assignments for this home.
Get a cash offer in 3 minutes
Find out how much your home could sell for in as little as 3 minutes with a no-obligation cash offer.
Estimated market value
$418,400



