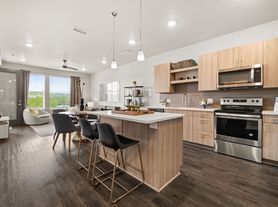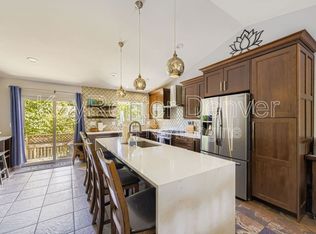This fantastic Interlocken rowhome offers unbeatable access to Hwy 36 perfectly situated between Boulder and Denver with easy routes to DIA, downtown, and weekend getaways. Enjoy being close to Flatirons Mall, top-rated dining, entertainment, parks, golf courses, trail systems, and open space.
The main level includes a private bedroom with an attached full bath ideal for guests, multigenerational living, or a home office. The second floor features a spacious great room filled with natural light and access to a large balcony with mountain views, perfect for relaxing or entertaining. The modern kitchen includes an oversized island, quartz countertops, gas range, stainless steel appliances, and an eat-in dining area.
Upstairs, you'll find the primary suite with a walk-in closet and a private bath featuring dual sinks, quartz counters, tile flooring, and a walk-in shower. The third bedroom also has its own full bath and walk-in closet. A conveniently located laundry room completes the top level.
Additional perks include an attached 2-car garage and proximity to grocery stores, open space, and commuter routes.
Don't miss this opportunity to lease a well-maintained, stylish rowhome in one of the most connected areas along the Front Range!
**Please note, this home has washer and dryer hookups only. Tenant must provide their own washer and dryer.**
Successful candidates must have:
All applicants over 18 years old must complete an application for review/consideration and property viewing.
Each applicant must meet the income requirements ( At least 2 times rent) and have acceptable and verifiable income
No Cats
Renters Insurance is required and agree to have the property owner named as additional insured.
All properties are non-smoking including both tobacco and marijuana. Smoking is not permitted inside or outside of the home you are applying to rent. We abide by Federal Law which prohibits the use, cultivating or possession of any illegal substance including cannabis.
All pets must be disclosed.
Security deposit is subject to change.
Applicant has the right to provide Imago Holdings, LLC. with a Portable Tenant Screening Report (PTSR) that is not more than 30 days old, as defined in 38-12-902(2.5), Colorado Revised Statutes; and 2) if Applicant provides Imago Holdings, LLC. with a PTSR, Imago Holdings, LLC. is prohibited from: a) charging Applicant a rental application fee; or b) charging Applicant a fee for Imago Holdings, LLC. to access or use the PTSR
All prospective tenants must provide a current/valid/acceptable rental application and their driver's license prior to being shown the home to confirm they meet rental criteria and for the safety of our showing agents.
Apartment for rent
Accepts Zillow applications
$2,375/mo
479 Interlocken Blvd #105, Broomfield, CO 80021
3beds
1,701sqft
Price may not include required fees and charges.
Apartment
Available now
Dogs OK
Central air
Hookups laundry
Attached garage parking
Forced air
What's special
Gas rangeStainless steel appliancesQuartz countersQuartz countertopsEat-in dining areaTile flooringModern kitchen
- 22 days |
- -- |
- -- |
Travel times
Facts & features
Interior
Bedrooms & bathrooms
- Bedrooms: 3
- Bathrooms: 4
- Full bathrooms: 3
- 1/2 bathrooms: 1
Heating
- Forced Air
Cooling
- Central Air
Appliances
- Included: Dishwasher, Freezer, Microwave, Oven, Refrigerator, WD Hookup
- Laundry: Hookups
Features
- WD Hookup, Walk In Closet
Interior area
- Total interior livable area: 1,701 sqft
Property
Parking
- Parking features: Attached
- Has attached garage: Yes
- Details: Contact manager
Features
- Exterior features: Heating system: Forced Air, Walk In Closet
Details
- Parcel number: 157533227026
Construction
Type & style
- Home type: Apartment
- Property subtype: Apartment
Building
Management
- Pets allowed: Yes
Community & HOA
Location
- Region: Broomfield
Financial & listing details
- Lease term: 6 Month
Price history
| Date | Event | Price |
|---|---|---|
| 10/28/2025 | Price change | $2,375-5%$1/sqft |
Source: Zillow Rentals | ||
| 10/1/2025 | Price change | $2,500-2.9%$1/sqft |
Source: Zillow Rentals | ||
| 9/10/2025 | Price change | $2,575-2.8%$2/sqft |
Source: Zillow Rentals | ||
| 8/21/2025 | Price change | $2,650-3.6%$2/sqft |
Source: Zillow Rentals | ||
| 8/13/2025 | Price change | $2,750-5.2%$2/sqft |
Source: Zillow Rentals | ||

