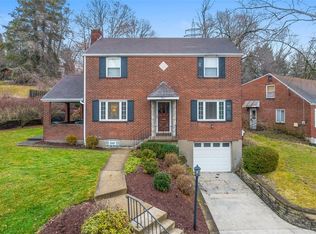Sold for $405,000
$405,000
479 Haverhill Rd, Pittsburgh, PA 15228
3beds
--sqft
Single Family Residence
Built in 1948
9,417.67 Square Feet Lot
$404,000 Zestimate®
$--/sqft
$2,738 Estimated rent
Home value
$404,000
$380,000 - $428,000
$2,738/mo
Zestimate® history
Loading...
Owner options
Explore your selling options
What's special
Step into a storybook dream in this gorgeous, well-maintained Tudor that exudes charm, right down to the whimsical hobbit door! Don’t be fooled by its quaint exterior—this home is much larger than it appears! The main level offers a spacious LR, formal DR & updated kitchen, all filled w/ character & warmth. A powder room & main-floor bedroom provide flexible options, perfect for guests or those seeking one-level living. Upstairs, retreat to a fabulous master bedroom equipped w/ a heavenly ensuite & generous closet space. Another comfortable bedroom & 2nd full bath complete the upper level. Off the LR, enjoy an all-season room—ideal for curling up on those rainy nights w/ a book. The tiered backyard (fenced) is a private haven, ideal for birdwatching, BBQs & endless possibilities. The dry basement offers great storage, laundry room, space for a home gym & access to the garage. If you're looking for charm, character & functionality in a storybook setting, this Tudor is the one!
Zillow last checked: 8 hours ago
Listing updated: August 11, 2025 at 07:37am
Listed by:
Arah Katz 412-833-7700,
BERKSHIRE HATHAWAY THE PREFERRED REALTY
Bought with:
Amanda Gomez
RE/MAX SELECT REALTY
Source: WPMLS,MLS#: 1705197 Originating MLS: West Penn Multi-List
Originating MLS: West Penn Multi-List
Facts & features
Interior
Bedrooms & bathrooms
- Bedrooms: 3
- Bathrooms: 3
- Full bathrooms: 2
- 1/2 bathrooms: 1
Primary bedroom
- Level: Upper
- Dimensions: 21X16
Bedroom 2
- Level: Upper
- Dimensions: 11X15
Bedroom 3
- Level: Main
- Dimensions: 12X10
Dining room
- Level: Main
- Dimensions: 15X12
Entry foyer
- Level: Main
- Dimensions: 4X6
Kitchen
- Level: Main
- Dimensions: 15X18
Laundry
- Level: Lower
Living room
- Level: Main
- Dimensions: 12X20
Cooling
- Central Air
Appliances
- Included: Some Gas Appliances, Dryer, Disposal, Microwave, Refrigerator, Stove, Washer
Features
- Pantry
- Flooring: Carpet
- Windows: Multi Pane
- Basement: Walk-Out Access
- Number of fireplaces: 1
- Fireplace features: Gas
Property
Parking
- Parking features: Built In, Off Street, Garage Door Opener
- Has attached garage: Yes
Features
- Levels: Two
- Stories: 2
- Pool features: None
Lot
- Size: 9,417 sqft
- Dimensions: 0.2162
Details
- Parcel number: 0140L00242000000
Construction
Type & style
- Home type: SingleFamily
- Architectural style: Two Story,Tudor
- Property subtype: Single Family Residence
Materials
- Brick
Condition
- Resale
- Year built: 1948
Utilities & green energy
- Sewer: Public Sewer
- Water: Public
Community & neighborhood
Location
- Region: Pittsburgh
Price history
| Date | Event | Price |
|---|---|---|
| 8/11/2025 | Pending sale | $389,900-3.7% |
Source: | ||
| 8/8/2025 | Sold | $405,000+3.9% |
Source: | ||
| 6/16/2025 | Contingent | $389,900 |
Source: | ||
| 6/10/2025 | Listed for sale | $389,900+9.2% |
Source: | ||
| 7/26/2023 | Sold | $357,000-0.8% |
Source: | ||
Public tax history
| Year | Property taxes | Tax assessment |
|---|---|---|
| 2025 | $6,605 +8.9% | $164,700 |
| 2024 | $6,064 +678.4% | $164,700 |
| 2023 | $779 | $164,700 |
Find assessor info on the county website
Neighborhood: Mount Lebanon
Nearby schools
GreatSchools rating
- 8/10Howe El SchoolGrades: K-5Distance: 0.4 mi
- 7/10Mellon Middle SchoolGrades: 6-8Distance: 1.1 mi
- 10/10Mt Lebanon Senior High SchoolGrades: 9-12Distance: 1.4 mi
Schools provided by the listing agent
- District: Mount Lebanon
Source: WPMLS. This data may not be complete. We recommend contacting the local school district to confirm school assignments for this home.
Get pre-qualified for a loan
At Zillow Home Loans, we can pre-qualify you in as little as 5 minutes with no impact to your credit score.An equal housing lender. NMLS #10287.
