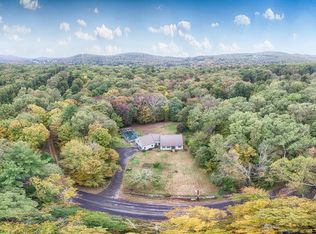Nature lovers rejoice...this spacious Colonial is Tucked away on 6.77 acres. The Open floor plan and outdoor deck are ideal for entertaining family and friends. The wall of Kitchen windows allows you to enjoy the changing seasons. Updated kitchen with eat in area (see pics). Family Room has sliders that lead to a deck, pool, hot tub, gardens and privacy- where nature abounds-Family Room also has a pellet stove, tile and garage access. Dining Room w/ French doors and wood floors. Living room has a fireplace, wood floors and is adjacent to the sunroom. Updated 1/2 bath on first floor. Sunroom has windows overlooking the backyard. Master Bedroom has an updated full bath, walk in closet, sunroom access and wood floors. The 2 additional bedrooms on the second floor have wood floors and closets. Attached 2 car garage w/ interior access & Storage above. Plenty of space and storage in the basement. HW tank 2018. All information is (apo). This home has been Lovingly cared for and updated.
This property is off market, which means it's not currently listed for sale or rent on Zillow. This may be different from what's available on other websites or public sources.

