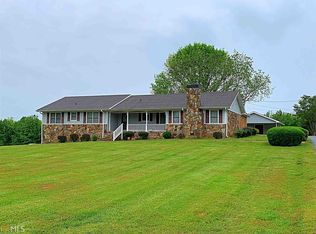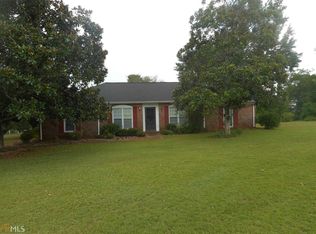RARE OPPORTUNITY ON THE SOUGHT AFTER TROUP/LONG CANE SCHOOL ZONE!!! STEP LESS BRICK RANCH IDEALLY PLACED ON AN OVER SIZED 1.83 AC LOT. SPACIOUS FLOOR PLAN WITH OVER SIZED MASTER SUITE, GENEROUS FAMILY ROOM WITH VAULTED CEILINGS & RELAXING WOOD BURNING FIREPLACE , UPDATED WIDE PLANK FLOORING IN THE COMMON AREAS, EAT IN KITCHEN WITH CERAMIC TILE FLOORING & COMMANDING VIEWS OF THE PRIVATE BACK YARD, SELLER IS OFFERING A FLOORING ALLOWANCE TO REPLACE CARPET CURRENTLY IN PLACE. FANTASTIC LOCATION JUST A STONES THROW FROM WEST POINT LAKE !!!!!
This property is off market, which means it's not currently listed for sale or rent on Zillow. This may be different from what's available on other websites or public sources.

