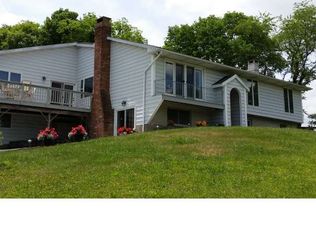Sold for $550,000
$550,000
479 Evergreen Rd, Mount Bethel, PA 18343
4beds
3,790sqft
Single Family Residence
Built in 1978
7.54 Acres Lot
$638,100 Zestimate®
$145/sqft
$3,837 Estimated rent
Home value
$638,100
$600,000 - $689,000
$3,837/mo
Zestimate® history
Loading...
Owner options
Explore your selling options
What's special
HIGHEST AND BEST WEDNESDAY 07/05 5PM. CONTINGENT ON SELLER FINDING SUITABLE HOUSING. Unique contemporary home nestled on 7.5 acre private lot. Home offers vaulted ceilings and open concept allowing views of the beautiful lot from every angle. Large rooms throughout. Sunny eat in kitchen. Enjoy morning coffee on the master bed balcony overlooking the gardens and Koi pond. Lower level family room is finished w another pellet stove. 5 zone oil burner. Outside you'll enjoy summer days in the inground pool entertaining on the oversized deck. There is a pool house and deck has 3 retractable (power)awnings. 24x32 heated pole barn w electric/cable/phone and additional car port. 3 additional outbuildings/sheds. Beautiful walking or atv trail surround the entire property. Along the way you'll see ponds, a creek and some wild life! Schedule a showing today! Homes like this are a rare find. Contact listing agent for more details. Too many features to mention.
Zillow last checked: 8 hours ago
Listing updated: August 23, 2023 at 12:10pm
Listed by:
Michael J. Sarisky III 717-805-1028,
Realty Solutions of Pa
Bought with:
Michael J. Sarisky III, AB069016
Realty Solutions of Pa
Source: GLVR,MLS#: 719887 Originating MLS: Lehigh Valley MLS
Originating MLS: Lehigh Valley MLS
Facts & features
Interior
Bedrooms & bathrooms
- Bedrooms: 4
- Bathrooms: 3
- Full bathrooms: 2
- 1/2 bathrooms: 1
Primary bedroom
- Description: Estimated
- Level: Second
- Dimensions: 22.00 x 20.00
Bedroom
- Description: Estimated
- Level: Second
- Dimensions: 12.00 x 14.00
Bedroom
- Description: Estimated
- Level: Second
- Dimensions: 14.00 x 16.00
Bedroom
- Description: Estimated
- Level: Second
- Dimensions: 14.00 x 16.00
Primary bathroom
- Description: Estimated Master Bath
- Level: Second
- Dimensions: 12.00 x 12.00
Dining room
- Description: Estimated
- Level: First
- Dimensions: 12.00 x 12.00
Family room
- Description: Estimated
- Level: First
- Dimensions: 16.00 x 14.00
Other
- Description: Estimated
- Level: Second
- Dimensions: 8.00 x 10.00
Half bath
- Description: Estimated
- Level: First
- Dimensions: 8.00 x 12.00
Kitchen
- Description: Estimated
- Level: First
- Dimensions: 14.00 x 16.00
Laundry
- Description: Estimated
- Level: First
- Dimensions: 10.00 x 12.00
Living room
- Description: Estimated
- Level: First
- Dimensions: 12.00 x 14.00
Other
- Description: Finished basement Estimated
- Level: Lower
- Dimensions: 30.00 x 30.00
Heating
- Baseboard, Electric, Forced Air, Heat Pump, Oil, Pellet Stove
Cooling
- Attic Fan, Central Air, Ceiling Fan(s), Whole House Fan, Zoned
Appliances
- Included: Dryer, Dishwasher, Electric Water Heater, Gas Oven, Microwave, Oven, Range, Refrigerator, Washer
- Laundry: Washer Hookup, Dryer Hookup, Main Level
Features
- Attic, Dining Area, Separate/Formal Dining Room, Eat-in Kitchen, Home Office, Kitchen Island, Mud Room, Family Room Main Level, Storage, Utility Room, Vaulted Ceiling(s), Walk-In Closet(s)
- Flooring: Carpet, Hardwood, Laminate, Resilient, Tile
- Windows: Storm Window(s)
- Basement: Full,Partially Finished,Rec/Family Area
- Has fireplace: Yes
- Fireplace features: Family Room, Lower Level
Interior area
- Total interior livable area: 3,790 sqft
- Finished area above ground: 2,860
- Finished area below ground: 930
Property
Parking
- Total spaces: 5
- Parking features: Attached, Detached, Garage, Off Street, Garage Door Opener
- Attached garage spaces: 5
Features
- Stories: 2
- Patio & porch: Balcony, Covered, Deck, Patio, Porch
- Exterior features: Balcony, Deck, Fire Pit, Pool, Porch, Patio, Shed
- Has private pool: Yes
- Pool features: In Ground
- Has view: Yes
Lot
- Size: 7.54 Acres
- Features: Flat, Not In Subdivision, Stream/Creek, Views, Pond on Lot
- Residential vegetation: Partially Wooded
Details
- Additional structures: Barn(s), Shed(s), Workshop
- Parcel number: D11 9 1A 0131
- Zoning: I-1-LIGHT INDUSTRIAL
- Special conditions: None
Construction
Type & style
- Home type: SingleFamily
- Architectural style: Other
- Property subtype: Single Family Residence
Materials
- T1-11 Siding, Wood Siding
- Roof: Asphalt,Fiberglass
Condition
- Year built: 1978
Utilities & green energy
- Electric: 200+ Amp Service, Circuit Breakers
- Sewer: Septic Tank
- Water: Well
Community & neighborhood
Location
- Region: Mount Bethel
- Subdivision: Not in Development
Other
Other facts
- Listing terms: Cash,Conventional
- Ownership type: Fee Simple
- Road surface type: Paved
Price history
| Date | Event | Price |
|---|---|---|
| 8/22/2023 | Sold | $550,000+2.8%$145/sqft |
Source: | ||
| 7/7/2023 | Pending sale | $535,000$141/sqft |
Source: | ||
| 7/1/2023 | Listed for sale | $535,000$141/sqft |
Source: | ||
Public tax history
| Year | Property taxes | Tax assessment |
|---|---|---|
| 2025 | $9,184 | $120,600 |
| 2024 | $9,184 +0.6% | $120,600 |
| 2023 | $9,125 +2.7% | $120,600 |
Find assessor info on the county website
Neighborhood: 18343
Nearby schools
GreatSchools rating
- 9/10DeFranco Elementary SchoolGrades: 5-6Distance: 1.4 mi
- 6/10Bangor Area Middle SchoolGrades: 7-8Distance: 1.4 mi
- 5/10Bangor Area High SchoolGrades: 9-12Distance: 1.3 mi
Schools provided by the listing agent
- District: Bangor
Source: GLVR. This data may not be complete. We recommend contacting the local school district to confirm school assignments for this home.
Get a cash offer in 3 minutes
Find out how much your home could sell for in as little as 3 minutes with a no-obligation cash offer.
Estimated market value
$638,100
