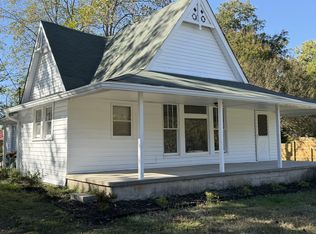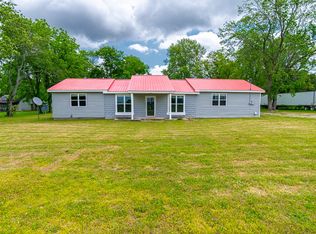Closed
$249,900
479 Elora Rd, Elora, TN 37328
3beds
2,444sqft
Single Family Residence, Residential
Built in 1900
0.64 Acres Lot
$-- Zestimate®
$102/sqft
$2,025 Estimated rent
Home value
Not available
Estimated sales range
Not available
$2,025/mo
Zestimate® history
Loading...
Owner options
Explore your selling options
What's special
Newly renovated throughout! This home has all the modern amenities while maintaining the charm of a vintage home. The kitchen has a large pantry, painted oak cabinets, new countertops, subway tile backsplash, and matching appliances. Formal dining room and downstairs den (could be converted to a 4th bedroom). Two full bathrooms downstairs have beautiful tile work. The dreamy, on-suite bathroom upstairs features a large soaking tub, a separate tiled shower, and a double vanity sink. 600 sq. ft. detached garage/shop with electricity, loft area, and attached carport. All this on a large lot with no subdivision restrictions, located just 2 miles from the TN/AL stateline! High-speed internet! Upstairs HVAC NEW in 2022! All new pex plumbing in crawlspace!
Zillow last checked: 8 hours ago
Listing updated: July 18, 2024 at 09:53am
Listing Provided by:
Vivian Fisher 931-224-1928,
Leading Edge Real Estate Group
Bought with:
Jarod Tanksley, 275931
Brentview Realty Company
Source: RealTracs MLS as distributed by MLS GRID,MLS#: 2483344
Facts & features
Interior
Bedrooms & bathrooms
- Bedrooms: 3
- Bathrooms: 3
- Full bathrooms: 3
Bedroom 1
- Features: Full Bath
- Level: Full Bath
- Area: 180 Square Feet
- Dimensions: 15x12
Bedroom 2
- Area: 195 Square Feet
- Dimensions: 15x13
Bedroom 3
- Area: 165 Square Feet
- Dimensions: 15x11
Den
- Features: Separate
- Level: Separate
- Area: 247 Square Feet
- Dimensions: 19x13
Dining room
- Area: 225 Square Feet
- Dimensions: 15x15
Kitchen
- Features: Pantry
- Level: Pantry
- Area: 150 Square Feet
- Dimensions: 15x10
Living room
- Area: 168 Square Feet
- Dimensions: 14x12
Heating
- Central, Propane
Cooling
- Central Air, Electric
Appliances
- Included: Dishwasher, Microwave, Refrigerator, Electric Oven, Electric Range
Features
- Ceiling Fan(s), High Speed Internet
- Flooring: Laminate, Tile
- Basement: Crawl Space
- Has fireplace: No
Interior area
- Total structure area: 2,444
- Total interior livable area: 2,444 sqft
- Finished area above ground: 2,444
Property
Parking
- Total spaces: 1
- Parking features: Detached
- Garage spaces: 1
Features
- Levels: Two
- Stories: 2
- Patio & porch: Porch, Covered
Lot
- Size: 0.64 Acres
- Dimensions: 142 x 165 IRR
- Features: Level
Details
- Parcel number: 155J F 01300 000
- Special conditions: Standard
Construction
Type & style
- Home type: SingleFamily
- Property subtype: Single Family Residence, Residential
Materials
- Vinyl Siding
- Roof: Shingle
Condition
- New construction: No
- Year built: 1900
Utilities & green energy
- Sewer: Septic Tank
- Water: Private
- Utilities for property: Electricity Available, Water Available
Community & neighborhood
Security
- Security features: Smoke Detector(s)
Location
- Region: Elora
Price history
| Date | Event | Price |
|---|---|---|
| 12/11/2025 | Listing removed | $325,000$133/sqft |
Source: | ||
| 10/20/2025 | Price change | $325,000-7.1%$133/sqft |
Source: | ||
| 10/5/2025 | Price change | $350,000-6.7%$143/sqft |
Source: | ||
| 8/9/2025 | Listed for sale | $375,000$153/sqft |
Source: | ||
| 7/28/2025 | Listing removed | $375,000$153/sqft |
Source: | ||
Public tax history
| Year | Property taxes | Tax assessment |
|---|---|---|
| 2025 | $1,211 | $63,750 |
| 2024 | $1,211 +66.1% | $63,750 +152% |
| 2023 | $729 +66.2% | $25,300 +21.2% |
Find assessor info on the county website
Neighborhood: 37328
Nearby schools
GreatSchools rating
- 5/10Flintville Elementary SchoolGrades: PK-8Distance: 4.4 mi
- 6/10Lincoln County High SchoolGrades: 9-12Distance: 14.6 mi
Schools provided by the listing agent
- Elementary: Flintville School
- Middle: Flintville School
- High: Lincoln County High School
Source: RealTracs MLS as distributed by MLS GRID. This data may not be complete. We recommend contacting the local school district to confirm school assignments for this home.

Get pre-qualified for a loan
At Zillow Home Loans, we can pre-qualify you in as little as 5 minutes with no impact to your credit score.An equal housing lender. NMLS #10287.

