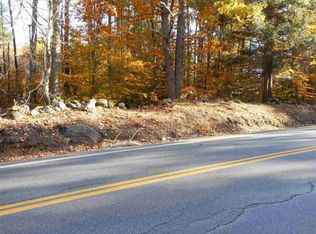New Two Story Colonial with open farmers porch on 1.1 acres of land. Long front yard with long driveway. 10x14’ Barn style shed with work bench on property. Top of the line water purification system for pristine well water.
This property is off market, which means it's not currently listed for sale or rent on Zillow. This may be different from what's available on other websites or public sources.
