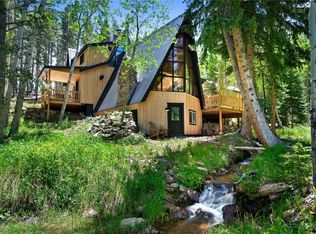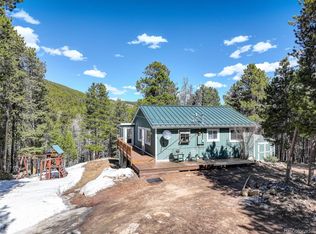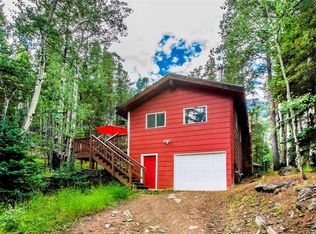Creekside Evergreen A-frame cabin with awesome stand-alone workshop, WOW 2.57 acres on 3 lots! What a private setting! Little Swiss Alps! Peaceful wooded flat lot surrounded with aspen trees and a creek running through it. Enjoy gathering around the fire pits next to the babbling creek nestled in towering aspen trees. Cross the footbridge to the idyllic setting of the A-Frame cabin. Brand new LVT floors, equipped kitchen, electric oven/range, large dining room opens to the great room with sliding glass doors, skylights, cathedral ceiling, and wood-burning stove. Fall asleep at night listening to the Chicken Creek below the loft bedroom that is complete with a walk-in closet/dressing room. Incredible separate workshop with beetle kill pine, 220V electric and loft, large lean-to for storage and firewood, dog door, and dog run. This is a great get-away location, borders a huge tract of forested private land. The altitude is 8,900' See the walkthrough 3-D tour link.
This property is off market, which means it's not currently listed for sale or rent on Zillow. This may be different from what's available on other websites or public sources.


