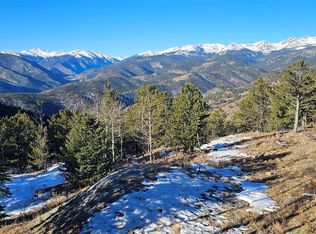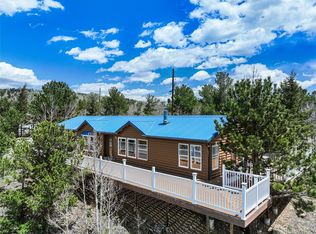Sold for $1,316,504 on 08/15/24
$1,316,504
479 Dakota Ridge Road, Idaho Springs, CO 80452
5beds
5,472sqft
Single Family Residence
Built in 2006
5.25 Acres Lot
$1,272,500 Zestimate®
$241/sqft
$5,249 Estimated rent
Home value
$1,272,500
Estimated sales range
Not available
$5,249/mo
Zestimate® history
Loading...
Owner options
Explore your selling options
What's special
Welcome to your dream home nestled in the serene and picturesque mountains of Idaho Springs. This custom-built residence offers unparalleled luxury, stunning panoramic views, and a wealth of amenities designed for both comfortable living and profitable short-term rentals. As you enter this one of a kind, custom built, 1-owner home with captivating views, you'll be greeted by a beautiful elk statue and circular driveway, with a historic mine-shaft style water feature. If you are looking for a mountain retreat for yourself, a short term rental for others, or a legacy property for generations to come, this is what you have been waiting for! You'll be awed by the soaring log ceilings, floor to ceiling windows that bring the mountain views in, huge deck to enjoy the privacy and stillness, two primary suites on the main floor, and a quiet loft to read, study, or just take in the views. Totally remodeled kitchen with Thermador appliances with 4 year warranty! The basement is an entertainer's paradise, with a huge wet bar, game room, and family room. No detail was left undone in this home! Easy access water cistern, exterior hose bib that the fire dept can tap into immediately, interior fire sprinkler system, fire resistant exterior, and more. Ideal location provides quick and easy access to many of Colorado's premier ski resorts, minutes from historic Central City, and less than an hour to Downtown Denver. Plenty of parking for RV's, ATVs, and other toys! Historic mines surround the area adding to the authentic Colorado feel! Luxurious finish work throughout the home ensures that you and your guests will enjoy the luxuries of today while basking in the serenity of yester year!
Zillow last checked: 8 hours ago
Listing updated: October 01, 2024 at 11:06am
Listed by:
Matthew Thomson 303-578-6260 thomsonhomes@gmail.com,
Fathom Realty Colorado LLC
Bought with:
Ashley Warren, 100053307
Compass - Denver
Source: REcolorado,MLS#: 4793697
Facts & features
Interior
Bedrooms & bathrooms
- Bedrooms: 5
- Bathrooms: 4
- Full bathrooms: 2
- 3/4 bathrooms: 2
- Main level bathrooms: 3
- Main level bedrooms: 3
Primary bedroom
- Level: Main
Primary bedroom
- Level: Main
Bedroom
- Level: Main
Bedroom
- Level: Basement
Bedroom
- Level: Basement
Primary bathroom
- Level: Main
Primary bathroom
- Level: Main
Bathroom
- Level: Main
Bathroom
- Level: Basement
Dining room
- Level: Main
Exercise room
- Level: Basement
Family room
- Level: Basement
Game room
- Level: Basement
Kitchen
- Level: Main
Laundry
- Level: Main
Living room
- Level: Main
Loft
- Level: Upper
Utility room
- Level: Basement
Heating
- Forced Air, Pellet Stove
Cooling
- None
Appliances
- Included: Bar Fridge, Convection Oven, Cooktop, Dishwasher, Double Oven, Dryer, Gas Water Heater, Washer, Water Softener
Features
- Five Piece Bath, High Ceilings, Kitchen Island, Open Floorplan, Primary Suite, Smoke Free, Walk-In Closet(s)
- Flooring: Carpet, Tile
- Basement: Finished,Full,Walk-Out Access
- Number of fireplaces: 2
- Fireplace features: Basement, Living Room, Pellet Stove
Interior area
- Total structure area: 5,472
- Total interior livable area: 5,472 sqft
- Finished area above ground: 3,207
- Finished area below ground: 2,265
Property
Parking
- Total spaces: 12
- Parking features: Asphalt, Circular Driveway
- Attached garage spaces: 2
- Has uncovered spaces: Yes
- Details: Off Street Spaces: 8, RV Spaces: 2
Features
- Levels: Two
- Stories: 2
- Patio & porch: Deck
- Exterior features: Water Feature
- Has spa: Yes
- Spa features: Spa/Hot Tub, Heated
- Has view: Yes
- View description: Mountain(s)
Lot
- Size: 5.25 Acres
- Features: Fire Mitigation, Landscaped, Many Trees, Near Ski Area
Details
- Parcel number: 183522101002
- Zoning: M-1
- Special conditions: Standard
Construction
Type & style
- Home type: SingleFamily
- Property subtype: Single Family Residence
Materials
- Log, Stone
- Foundation: Slab
- Roof: Metal
Condition
- Updated/Remodeled
- Year built: 2006
Utilities & green energy
- Water: Cistern
- Utilities for property: Propane
Community & neighborhood
Location
- Region: Idaho Springs
- Subdivision: Kabert
Other
Other facts
- Listing terms: Cash,Conventional,Jumbo,VA Loan
- Ownership: Individual
- Road surface type: Dirt
Price history
| Date | Event | Price |
|---|---|---|
| 8/15/2024 | Sold | $1,316,504-2.5%$241/sqft |
Source: | ||
| 6/27/2024 | Pending sale | $1,350,000$247/sqft |
Source: | ||
| 5/30/2024 | Listed for sale | $1,350,000-9.1%$247/sqft |
Source: | ||
| 8/5/2019 | Listing removed | $1,485,000$271/sqft |
Source: Coldwell Banker Residential Brokerage - Fort Collins #7769920 Report a problem | ||
| 7/9/2019 | Price change | $1,485,000-1%$271/sqft |
Source: Coldwell Banker Residential Brokerage - Fort Collins #7769920 Report a problem | ||
Public tax history
| Year | Property taxes | Tax assessment |
|---|---|---|
| 2024 | $3,882 +2.9% | $53,460 -5.7% |
| 2023 | $3,774 -0.4% | $56,680 +10.1% |
| 2022 | $3,790 | $51,470 -2.8% |
Find assessor info on the county website
Neighborhood: 80452
Nearby schools
GreatSchools rating
- NACarlson Elementary SchoolGrades: PK-6Distance: 2.8 mi
- 2/10Clear Creek Middle SchoolGrades: 7-8Distance: 8.7 mi
- 4/10Clear Creek High SchoolGrades: 9-12Distance: 8.7 mi
Schools provided by the listing agent
- Elementary: Carlson
- Middle: Clear Creek
- High: Clear Creek
- District: Clear Creek RE-1
Source: REcolorado. This data may not be complete. We recommend contacting the local school district to confirm school assignments for this home.

Get pre-qualified for a loan
At Zillow Home Loans, we can pre-qualify you in as little as 5 minutes with no impact to your credit score.An equal housing lender. NMLS #10287.

