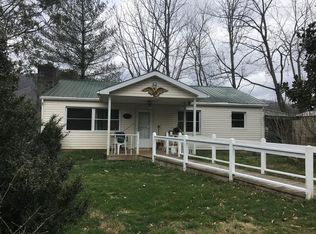Great easy access on paved road to this charming older cottage. Beautiful knotty pine walls, hardwood floors in living room and hallway. Kitchen, Dining and living room open to each other. Brick FP appears to have been wood burning at one time - gas heater now in place. Pretty view of valley, creek (on adjoining property) and long range mountains. Needs a little work Would be a great investment property to fix up and rent or flip. Priced for quick sale.
This property is off market, which means it's not currently listed for sale or rent on Zillow. This may be different from what's available on other websites or public sources.
