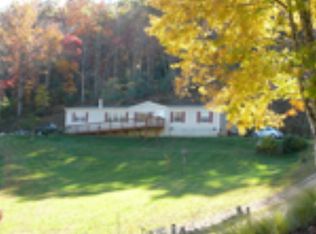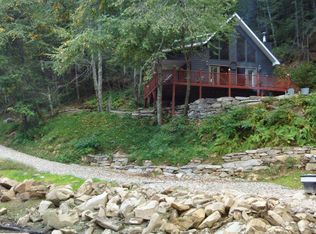Sold for $295,000
Zestimate®
$295,000
479 Cap Johnson Rd, Bryson City, NC 28713
3beds
--sqft
Residential
Built in 2001
12.86 Acres Lot
$295,000 Zestimate®
$--/sqft
$1,875 Estimated rent
Home value
$295,000
Estimated sales range
Not available
$1,875/mo
Zestimate® history
Loading...
Owner options
Explore your selling options
What's special
Check out this incredible property: a charming 3 bed/2 bath and bonus room home nestled on 12 UNRESTRICTED ACRES in the tranquil outskirts of Bryson City. Tucked away at the end of a serene road, this residence promises privacy and serenity, yet it's only a brief 10-minute drive from the heart of Bryson City. Step inside to discover a thoughtfully designed layout featuring a split bedroom plan.The master suite occupies one side of the home, while two additional bedrooms and a bonus room grace the opposite end.A separate dining room and the convenience of a dedicated laundry room with a back door entrance off a large deck. Warm up on chilly evenings by the inviting wood-burning fireplace, adding cozy ambiance to your oversized living room. While the property boasts a delightful home, it also presents great outdoor space.A crafted scenic walking path leading up to the summit of the adjacent 9 acres,offering mountain views.Plus, you have the possibility of building a second home on this parcel to capitalize on the views!Nice large yard.Don't miss the opportunity to make this retreat your own—a perfect blend of comfort, convenience, and seclusion.Carport and 2 sheds. See virtual tour!
Zillow last checked: 8 hours ago
Listing updated: March 20, 2025 at 08:23pm
Listed by:
Lytisha Shuler,
Keller Williams - Great Smokies - Bc
Bought with:
Board Member Non
Non Board Office
Source: Carolina Smokies MLS,MLS#: 26036007
Facts & features
Interior
Bedrooms & bathrooms
- Bedrooms: 3
- Bathrooms: 2
- Full bathrooms: 2
- Main level bathrooms: 2
Primary bedroom
- Level: First
Bedroom 2
- Level: First
Bedroom 3
- Level: First
Heating
- Electric, Heat Pump
Cooling
- Heat Pump
Appliances
- Included: Dishwasher, Microwave, Electric Oven/Range, Refrigerator, Washer, Dryer, Electric Water Heater
Features
- Bonus Room, Soaking Tub, Kitchen Island, Large Master Bedroom, Living/Dining Room, Main Level Living, Primary w/Ensuite, Primary on Main Level, Open Floorplan, Split Bedroom, Walk-In Closet(s)
- Flooring: Carpet, Vinyl, Hardwood, Ceramic Tile
- Windows: Insulated Windows
- Basement: Crawl Space
- Attic: None
- Has fireplace: Yes
- Fireplace features: Wood Burning
Interior area
- Living area range: 1601-1800 Square Feet
Property
Parking
- Parking features: Carport-Double Detached
- Carport spaces: 2
Features
- Patio & porch: Deck
Lot
- Size: 12.86 Acres
- Features: Level, Open Lot, Private, Rolling, Unrestricted, Wooded
- Residential vegetation: Partially Wooded
Details
- Additional structures: Outbuilding/Workshop
- Parcel number: 665201291118
Construction
Type & style
- Home type: SingleFamily
- Property subtype: Residential
Materials
- Vinyl Siding
- Roof: Shingle
Condition
- Year built: 2001
Utilities & green energy
- Sewer: Septic Tank
- Water: Spring
- Utilities for property: Cell Service Available
Community & neighborhood
Location
- Region: Bryson City
- Subdivision: None
Other
Other facts
- Body type: Double Wide
- Listing terms: Cash,Conventional
- Road surface type: Gravel
Price history
| Date | Event | Price |
|---|---|---|
| 10/17/2024 | Sold | $295,000-3% |
Source: Carolina Smokies MLS #26036007 Report a problem | ||
| 8/26/2024 | Contingent | $304,000 |
Source: Carolina Smokies MLS #26036007 Report a problem | ||
| 7/26/2024 | Price change | $304,000-1.9% |
Source: Carolina Smokies MLS #26036007 Report a problem | ||
| 6/17/2024 | Listed for sale | $310,000 |
Source: Carolina Smokies MLS #26036007 Report a problem | ||
| 6/4/2024 | Contingent | $310,000 |
Source: Carolina Smokies MLS #26036007 Report a problem | ||
Public tax history
| Year | Property taxes | Tax assessment |
|---|---|---|
| 2024 | $657 +11.2% | $132,200 |
| 2023 | $591 +24.2% | $132,200 |
| 2022 | $476 -19.5% | $132,200 |
Find assessor info on the county website
Neighborhood: 28713
Nearby schools
GreatSchools rating
- 5/10Swain Co West ElementaryGrades: K-5Distance: 2.2 mi
- 5/10Swain County Middle SchoolGrades: PK,6-8Distance: 4.8 mi
- NACherokee Extension High SchoolGrades: K-12Distance: 4.9 mi

Get pre-qualified for a loan
At Zillow Home Loans, we can pre-qualify you in as little as 5 minutes with no impact to your credit score.An equal housing lender. NMLS #10287.

