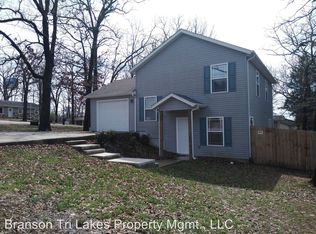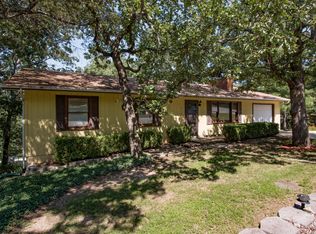Closed
Price Unknown
479 Cannon Ball Loop, Branson, MO 65616
4beds
2,300sqft
Single Family Residence
Built in 1977
0.28 Acres Lot
$285,500 Zestimate®
$--/sqft
$2,099 Estimated rent
Home value
$285,500
$254,000 - $320,000
$2,099/mo
Zestimate® history
Loading...
Owner options
Explore your selling options
What's special
Come see this charming, comfortable family home located in the heart of Branson. You will be close to everything! It's a 4 bedroom (a 5th non-conforming bedroom currently used as a media room) , 3 bath home, new roof in 2020, new HVAC with humidifier, new compressor, large fenced yard, new stove, newer refrigerator, dishwasher and microwave. New Anderson double-paned windows in kitchen, downstairs bedroom and laundry room. Lots of designer lighting, new trim, new shower in upstairs main bathroom - too many improvements/upgrades to list here. See Attachment in Documents section of listing. Call for a showing today!
Zillow last checked: 8 hours ago
Listing updated: October 29, 2024 at 02:18pm
Listed by:
Deborah Ruhl 417-699-2210,
ReeceNichols -Kimberling City
Bought with:
Carolyn Crispin, 2004031070
Keller Williams Tri-Lakes
Source: SOMOMLS,MLS#: 60277579
Facts & features
Interior
Bedrooms & bathrooms
- Bedrooms: 4
- Bathrooms: 3
- Full bathrooms: 2
- 1/2 bathrooms: 1
Primary bedroom
- Area: 159.5
- Dimensions: 11 x 14.5
Bedroom 2
- Area: 109.25
- Dimensions: 11.5 x 9.5
Bedroom 3
- Area: 109.25
- Dimensions: 11.5 x 9.5
Bedroom 4
- Area: 166.75
- Dimensions: 11.5 x 14.5
Bedroom 5
- Description: Non-Conforming Bdm
- Area: 199.5
- Dimensions: 21 x 9.5
Bathroom full
- Area: 60
- Dimensions: 7.5 x 8
Bathroom half
- Description: On-Suite
- Area: 22.5
- Dimensions: 5 x 4.5
Bathroom full
- Area: 60
- Dimensions: 8 x 7.5
Other
- Area: 74.75
- Dimensions: 6.5 x 11.5
Dining area
- Area: 92
- Dimensions: 8 x 11.5
Dining area
- Area: 115
- Dimensions: 10 x 11.5
Family room
- Area: 206.25
- Dimensions: 16.5 x 12.5
Garage
- Area: 548.25
- Dimensions: 21.5 x 25.5
Kitchen
- Area: 120.75
- Dimensions: 10.5 x 11.5
Laundry
- Area: 69
- Dimensions: 6 x 11.5
Living room
- Area: 227.5
- Dimensions: 17.5 x 13
Other
- Description: Master Closet
- Area: 24
- Dimensions: 4 x 6
Other
- Description: Walk-In Closet
- Area: 31.5
- Dimensions: 4.5 x 7
Heating
- Heat Pump, Electric
Cooling
- Attic Fan, Heat Pump, Central Air
Appliances
- Included: Dishwasher, Free-Standing Electric Oven, Microwave, Water Softener Owned, Refrigerator, Electric Water Heater, Disposal
- Laundry: In Basement, W/D Hookup
Features
- Laminate Counters, Internet - Satellite, Internet - Cable, Wet Bar, High Speed Internet
- Flooring: Carpet, Engineered Hardwood, Vinyl
- Windows: Drapes, Double Pane Windows, Blinds
- Basement: Finished,Walk-Up Access,Full
- Has fireplace: Yes
- Fireplace features: Family Room, Living Room
Interior area
- Total structure area: 2,300
- Total interior livable area: 2,300 sqft
- Finished area above ground: 1,100
- Finished area below ground: 1,200
Property
Parking
- Total spaces: 2
- Parking features: Driveway, Garage Faces Front
- Attached garage spaces: 2
- Has uncovered spaces: Yes
Features
- Levels: Two
- Stories: 2
- Patio & porch: Deck
- Exterior features: Rain Gutters, Cable Access
- Fencing: Chain Link
Lot
- Size: 0.28 Acres
Details
- Additional structures: Shed(s)
- Parcel number: 084.020000000023.000
- Other equipment: Generator
Construction
Type & style
- Home type: SingleFamily
- Architectural style: Ranch
- Property subtype: Single Family Residence
Materials
- Brick, Aluminum Siding
- Foundation: Poured Concrete
- Roof: Composition
Condition
- Year built: 1977
Utilities & green energy
- Sewer: Public Sewer
- Water: Public
- Utilities for property: Cable Available
Community & neighborhood
Security
- Security features: Smoke Detector(s)
Location
- Region: Branson
- Subdivision: Valley View Heights
Other
Other facts
- Listing terms: Cash,VA Loan,FHA,Conventional
- Road surface type: Asphalt
Price history
| Date | Event | Price |
|---|---|---|
| 10/29/2024 | Sold | -- |
Source: | ||
| 9/19/2024 | Pending sale | $278,000$121/sqft |
Source: | ||
| 9/11/2024 | Listed for sale | $278,000+68.6%$121/sqft |
Source: | ||
| 9/25/2020 | Sold | -- |
Source: Agent Provided | ||
| 8/29/2020 | Pending sale | $164,900$72/sqft |
Source: Mayhew Realty Group LLC #60172123 | ||
Public tax history
| Year | Property taxes | Tax assessment |
|---|---|---|
| 2024 | $1,073 -0.1% | $20,690 |
| 2023 | $1,074 +3% | $20,690 |
| 2022 | $1,043 +0.5% | $20,690 |
Find assessor info on the county website
Neighborhood: 65616
Nearby schools
GreatSchools rating
- 9/10Buchanan ElementaryGrades: K-3Distance: 1.5 mi
- 3/10Branson Jr. High SchoolGrades: 7-8Distance: 1.3 mi
- 7/10Branson High SchoolGrades: 9-12Distance: 1.2 mi
Schools provided by the listing agent
- Elementary: Branson Buchanan
- Middle: Branson
- High: Branson
Source: SOMOMLS. This data may not be complete. We recommend contacting the local school district to confirm school assignments for this home.

