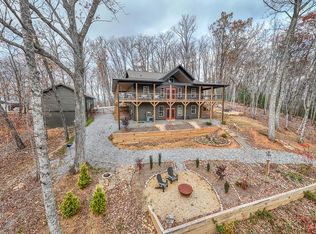Sold for $37,400
$37,400
479 Caldwell Rd, Brasstown, NC 28902
4beds
3,405sqft
Single Family Residence
Built in 2023
1.09 Acres Lot
$629,900 Zestimate®
$11/sqft
$3,146 Estimated rent
Home value
$629,900
$561,000 - $712,000
$3,146/mo
Zestimate® history
Loading...
Owner options
Explore your selling options
What's special
THIS IS AN AUCTION, TO BE SOLD ON APRIL 20. Situated atop the magnificent Nantahala National Forest, this exceptional property offers a stunning custom-built home with four bedrooms, three and a half bathrooms, and approximately 3,400 square feet of pure luxury. With a theater room for your entertainment needs and breathtaking mountain views, this is the ultimate dream retreat. Also selling 8 1+/- Acre mountain-view building tracts. Located at 479 Caldwell Road, Brasstown, NC, these properties are conveniently positioned just a short 15-minute drive from the sensational Fires Creek Picnic area. Additionally, the renowned Harrah’s Cherokee Valley River Casino is a mere 17-minute drive away,
Zillow last checked: 8 hours ago
Listing updated: May 14, 2024 at 08:26am
Listed by:
Keith Baldwin 256-312-5480,
American Auctioneers LLC
Bought with:
Keith Baldwin, 64960
American Auctioneers LLC
Source: ValleyMLS,MLS#: 21857034
Facts & features
Interior
Bedrooms & bathrooms
- Bedrooms: 4
- Bathrooms: 4
- Full bathrooms: 3
- 1/2 bathrooms: 1
Primary bedroom
- Features: 10’ + Ceiling, Ceiling Fan(s), Crown Molding, Laminate Floor, Recessed Lighting, Walk-In Closet(s)
- Level: First
- Area: 180
- Dimensions: 15 x 12
Bedroom 2
- Level: Second
- Area: 120
- Dimensions: 10 x 12
Bedroom 3
- Level: Second
- Area: 120
- Dimensions: 10 x 12
Bedroom 4
- Level: Basement
- Area: 260
- Dimensions: 20 x 13
Kitchen
- Features: 10’ + Ceiling, Crown Molding, Eat-in Kitchen, Granite Counters, Laminate Floor, Recessed Lighting
- Level: First
- Area: 108
- Dimensions: 12 x 9
Living room
- Features: 12’ Ceiling, Ceiling Fan(s), Crown Molding, Fireplace, Laminate Floor, Recessed Lighting
- Level: First
- Area: 156
- Dimensions: 12 x 13
Heating
- Central 2, Electric
Cooling
- Central 2, Electric
Features
- Basement: Basement
- Number of fireplaces: 1
- Fireplace features: One
Interior area
- Total interior livable area: 3,405 sqft
Property
Features
- Levels: Three Or More
- Stories: 3
Lot
- Size: 1.09 Acres
Details
- Parcel number: 553000271710
- Special conditions: Auction
Construction
Type & style
- Home type: SingleFamily
- Property subtype: Single Family Residence
Condition
- New construction: No
- Year built: 2023
Utilities & green energy
- Water: Well
Community & neighborhood
Location
- Region: Brasstown
- Subdivision: Mission Valley Overlook
Other
Other facts
- Listing agreement: Agency
Price history
| Date | Event | Price |
|---|---|---|
| 5/10/2024 | Sold | $37,400$11/sqft |
Source: | ||
Public tax history
Tax history is unavailable.
Neighborhood: 28902
Nearby schools
GreatSchools rating
- 7/10Hayesville ElementaryGrades: 3-5Distance: 5.4 mi
- 3/10Hayesville MiddleGrades: 6-8Distance: 5.3 mi
- 5/10Hayesville HighGrades: 9-12Distance: 5.3 mi
Schools provided by the listing agent
- Elementary: Hayesville
- Middle: Hayesville
- High: Hayesville
Source: ValleyMLS. This data may not be complete. We recommend contacting the local school district to confirm school assignments for this home.
