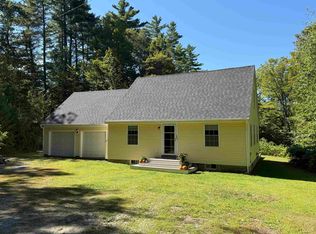Closed
Listed by:
Carol Shepherd,
C.G. Shepherd Realty, LLC 603-863-3278
Bought with: Heigis Real Estate LLC.
$795,000
479 Burpee Hill Road, Grantham, NH 03753
3beds
5,124sqft
Single Family Residence
Built in 1972
12 Acres Lot
$774,200 Zestimate®
$155/sqft
$3,226 Estimated rent
Home value
$774,200
$635,000 - $945,000
$3,226/mo
Zestimate® history
Loading...
Owner options
Explore your selling options
What's special
This hidden gem of a home is ideally situated on 12 acres in Grantham, NH. Designed for easy entertaining! A generous, open living area features soaring cathedral ceilings and a gorgeous 2-story stone fireplace. Floor-to-ceiling windows at both ends offer spectacular views and an abundance of natural light. Move the fun outdoors onto a spacious deck with built-in bench seating and plenty of room for outdoor furniture. Or go beyond the deck to a level yard ! What about the food? A gourmet kitchen with stainless steel appliances, a large prep island with additional sink, and tons of counter space makes feeding a crowd a breeze. In the mood for a movie night instead? A spacious family room on the main level boasts an entire wall of built-ins and space for comfortable seating around a screen. All 3 bedrooms on the upper level. Two baths on the upper level and one on the main level. Convenient 1st floor laundry room with even more storage. Complete with a detached 5-car garage.
Zillow last checked: 8 hours ago
Listing updated: July 16, 2025 at 09:58am
Listed by:
Carol Shepherd,
C.G. Shepherd Realty, LLC 603-863-3278
Bought with:
Kelsi Cahow
Heigis Real Estate LLC.
Carolina Compton
Heigis Real Estate LLC.
Source: PrimeMLS,MLS#: 5042245
Facts & features
Interior
Bedrooms & bathrooms
- Bedrooms: 3
- Bathrooms: 3
- Full bathrooms: 2
- 1/2 bathrooms: 1
Heating
- Oil, Hot Water
Cooling
- None
Appliances
- Included: Dishwasher, Dryer, Range Hood, Microwave, Gas Range, Washer, Owned Water Heater
- Laundry: 1st Floor Laundry
Features
- Ceiling Fan(s), Dining Area
- Flooring: Hardwood, Laminate, Slate/Stone, Tile, Vinyl
- Basement: Bulkhead,Concrete Floor,Dirt,Interior Stairs,Unfinished,Interior Entry
- Number of fireplaces: 2
- Fireplace features: 2 Fireplaces, Wood Stove Hook-up
Interior area
- Total structure area: 5,364
- Total interior livable area: 5,124 sqft
- Finished area above ground: 4,284
- Finished area below ground: 840
Property
Parking
- Total spaces: 5
- Parking features: Crushed Stone, Paved, Auto Open, Driveway, Garage, Parking Spaces 3 - 5, Detached
- Garage spaces: 5
- Has uncovered spaces: Yes
Features
- Levels: Two
- Stories: 2
- Exterior features: Deck, Shed
- Frontage length: Road frontage: 502
Lot
- Size: 12 Acres
- Features: Country Setting, Landscaped
Details
- Additional structures: Outbuilding
- Parcel number: GRNTM222L11
- Zoning description: Res
Construction
Type & style
- Home type: SingleFamily
- Architectural style: Contemporary
- Property subtype: Single Family Residence
Materials
- Vinyl Siding
- Foundation: Block, Concrete
- Roof: Asphalt Shingle
Condition
- New construction: No
- Year built: 1972
Utilities & green energy
- Electric: 200+ Amp Service, Circuit Breakers
- Sewer: 1000 Gallon, Concrete, Leach Field, Septic Tank
- Utilities for property: Cable at Site
Community & neighborhood
Security
- Security features: Smoke Detector(s)
Location
- Region: Grantham
Other
Other facts
- Road surface type: Gravel
Price history
| Date | Event | Price |
|---|---|---|
| 5/15/2025 | Sold | $795,000-5.4%$155/sqft |
Source: | ||
| 2/20/2025 | Price change | $839,999-3.4%$164/sqft |
Source: | ||
| 11/20/2024 | Price change | $869,999-2.2%$170/sqft |
Source: | ||
| 10/5/2024 | Listed for sale | $889,999+245%$174/sqft |
Source: | ||
| 6/15/1999 | Sold | $258,000$50/sqft |
Source: Public Record Report a problem | ||
Public tax history
| Year | Property taxes | Tax assessment |
|---|---|---|
| 2024 | $12,796 +11.5% | $652,500 |
| 2023 | $11,477 +7% | $652,500 |
| 2022 | $10,727 -3.4% | $652,500 +34.7% |
Find assessor info on the county website
Neighborhood: 03753
Nearby schools
GreatSchools rating
- 9/10Grantham Village SchoolGrades: PK-6Distance: 1.8 mi
- 7/10Plainfield Elementary SchoolGrades: K-8Distance: 7.4 mi
- 10/10Sunapee Sr. High SchoolGrades: 9-12Distance: 9.1 mi
Schools provided by the listing agent
- Elementary: Grantham Village School
- Middle: Lebanon Middle School
- High: Lebanon High School
- District: Grantham Sch District SAU # 75
Source: PrimeMLS. This data may not be complete. We recommend contacting the local school district to confirm school assignments for this home.

Get pre-qualified for a loan
At Zillow Home Loans, we can pre-qualify you in as little as 5 minutes with no impact to your credit score.An equal housing lender. NMLS #10287.
