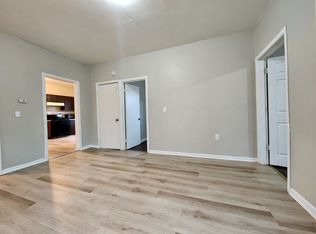Closed
$70,000
479 Bay St, Rochester, NY 14609
4beds
1,418sqft
Duplex, Multi Family
Built in 1904
-- sqft lot
$72,400 Zestimate®
$49/sqft
$1,130 Estimated rent
Maximize your home sale
Get more eyes on your listing so you can sell faster and for more.
Home value
$72,400
$67,000 - $78,000
$1,130/mo
Zestimate® history
Loading...
Owner options
Explore your selling options
What's special
Welcome to 479 Bay Street! Start your new year off with a great addition to your investment portfolio! This upstairs/down duplex offers low-maintenance vinyl siding and landscaping, with updated double pane vinyl windows throughout. The downstairs 2-bedroom, 1-bath unit boasts new luxury vinyl plank flooring throughout the first floor, freshly painted walls, updated appliances, and a private front porch. This unit is move-in ready for your first tenant or owner occupant! The upstairs unit, with a few cosmetic updates, is ready to be rented! There is plenty of off-street parking for both units, along with a shared backyard and additional patio space. Each unit has separate utilities, both include private laundry hookups up. The property is within walking distance of the nearest bus stop and other amenities in the Market View Heights neighborhood. Schedule your showing today! DELAYED SHOWINGS BEGIN 1/8/2025 @0800, DELAYED NEGOTIATIONS DUE 1/15/2025 @1200 Noon.
Zillow last checked: 8 hours ago
Listing updated: March 25, 2025 at 12:36pm
Listed by:
Joseph Skelly 607-725-7633,
Coldwell Banker Custom Realty
Bought with:
AbuBakr Abdul-Latif, 10401341413
Nationwide Houses LLC
Source: NYSAMLSs,MLS#: R1583034 Originating MLS: Rochester
Originating MLS: Rochester
Facts & features
Interior
Bedrooms & bathrooms
- Bedrooms: 4
- Bathrooms: 2
- Full bathrooms: 2
Heating
- Gas, Forced Air
Cooling
- Window Unit(s)
Appliances
- Included: Electric Water Heater, Gas Water Heater
- Laundry: Washer Hookup
Features
- Programmable Thermostat
- Flooring: Carpet, Laminate, Luxury Vinyl, Varies
- Windows: Thermal Windows
- Basement: Full
- Has fireplace: No
Interior area
- Total structure area: 1,418
- Total interior livable area: 1,418 sqft
Property
Parking
- Parking features: Common, Paved, Two or More Spaces
Features
- Levels: Two
- Stories: 2
- Exterior features: Fence
- Fencing: Partial
Lot
- Size: 4,399 sqft
- Dimensions: 40 x 110
- Features: Near Public Transit, Rectangular, Rectangular Lot, Residential Lot
Details
- Parcel number: 26140010652000020080000000
- Zoning description: Residential 2 Unit
- Special conditions: Standard
Construction
Type & style
- Home type: MultiFamily
- Architectural style: Duplex
- Property subtype: Duplex, Multi Family
Materials
- Vinyl Siding, Copper Plumbing, PEX Plumbing
- Foundation: Stone
- Roof: Asphalt
Condition
- Resale
- Year built: 1904
Utilities & green energy
- Electric: Circuit Breakers
- Sewer: Connected
- Water: Connected, Public
- Utilities for property: High Speed Internet Available, Sewer Connected, Water Connected
Green energy
- Energy efficient items: Lighting
Community & neighborhood
Location
- Region: Rochester
- Subdivision: Wakelee Farm Sec 09
Other
Other facts
- Listing terms: Cash,Conventional,FHA,VA Loan
Price history
| Date | Event | Price |
|---|---|---|
| 4/13/2025 | Listing removed | $1,200$1/sqft |
Source: Zillow Rentals Report a problem | ||
| 3/25/2025 | Sold | $70,000+16.9%$49/sqft |
Source: | ||
| 3/18/2025 | Listed for rent | $1,200+33.3%$1/sqft |
Source: Zillow Rentals Report a problem | ||
| 1/17/2025 | Pending sale | $59,900$42/sqft |
Source: | ||
| 1/6/2025 | Listed for sale | $59,900-0.2%$42/sqft |
Source: | ||
Public tax history
| Year | Property taxes | Tax assessment |
|---|---|---|
| 2024 | -- | $65,000 +97% |
| 2023 | -- | $33,000 |
| 2022 | -- | $33,000 |
Find assessor info on the county website
Neighborhood: N. Marketview Heights
Nearby schools
GreatSchools rating
- 3/10School 25 Nathaniel HawthorneGrades: PK-6Distance: 0.7 mi
- 3/10School Of The ArtsGrades: 7-12Distance: 1 mi
- 2/10School 53 Montessori AcademyGrades: PK-6Distance: 0.7 mi
Schools provided by the listing agent
- District: Rochester
Source: NYSAMLSs. This data may not be complete. We recommend contacting the local school district to confirm school assignments for this home.
